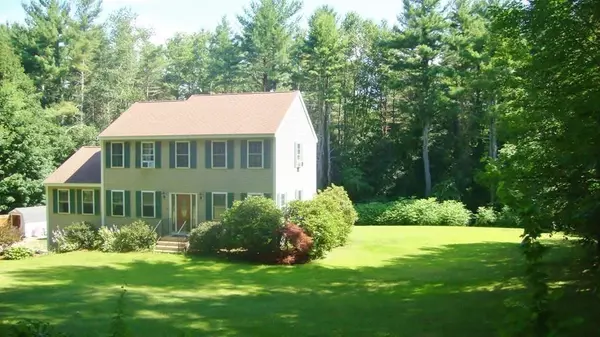For more information regarding the value of a property, please contact us for a free consultation.
98 Moose Hill Rd Leicester, MA 01524
Want to know what your home might be worth? Contact us for a FREE valuation!

Our team is ready to help you sell your home for the highest possible price ASAP
Key Details
Sold Price $417,500
Property Type Single Family Home
Sub Type Single Family Residence
Listing Status Sold
Purchase Type For Sale
Square Footage 2,106 sqft
Price per Sqft $198
MLS Listing ID 72702380
Sold Date 09/24/20
Style Colonial
Bedrooms 3
Full Baths 2
Half Baths 1
HOA Y/N false
Year Built 1999
Annual Tax Amount $4,737
Tax Year 2020
Lot Size 1.320 Acres
Acres 1.32
Property Description
Beautifully updated Colonial boasts an open first floor plan. Great for entertaining with a huge center island and 3 WiFi recessed speakers. New granite counter tops. New prefinished hardwood flooring.Fireplace and a pellet stove. 3 Bedrooms upstairs. The master suite has 2 walk in closets and a whirlpool tub and shower. Relax in the above ground pool which is next to the door to a finished family room with bar and cable hookups in basement. 2 car heated garage.
Location
State MA
County Worcester
Zoning SA
Direction use GPS
Rooms
Family Room Cable Hookup, Exterior Access
Basement Full, Partially Finished, Walk-Out Access, Interior Entry, Garage Access, Radon Remediation System
Primary Bedroom Level Second
Dining Room Wood / Coal / Pellet Stove, French Doors
Kitchen Window(s) - Bay/Bow/Box, Countertops - Stone/Granite/Solid, Deck - Exterior, Exterior Access, Open Floorplan
Interior
Heating Baseboard, Oil, Electric
Cooling Window Unit(s)
Flooring Engineered Hardwood
Fireplaces Number 1
Fireplaces Type Living Room
Appliance Range, Dishwasher, Microwave, Refrigerator, Washer, Dryer, Water Treatment, Oil Water Heater, Utility Connections for Electric Range, Utility Connections for Electric Oven, Utility Connections for Electric Dryer
Laundry First Floor, Washer Hookup
Exterior
Exterior Feature Rain Gutters
Garage Spaces 2.0
Pool Above Ground
Utilities Available for Electric Range, for Electric Oven, for Electric Dryer, Washer Hookup
Roof Type Shingle
Total Parking Spaces 4
Garage Yes
Private Pool true
Building
Lot Description Gentle Sloping
Foundation Concrete Perimeter, Irregular
Sewer Inspection Required for Sale
Water Private
Others
Senior Community false
Acceptable Financing Contract
Listing Terms Contract
Read Less
Bought with Thomas Beech • The LUX Group



