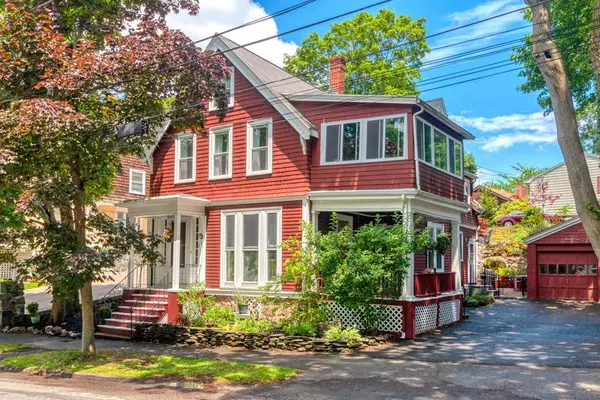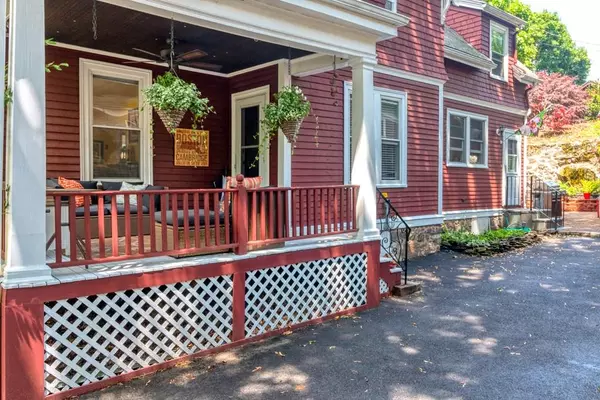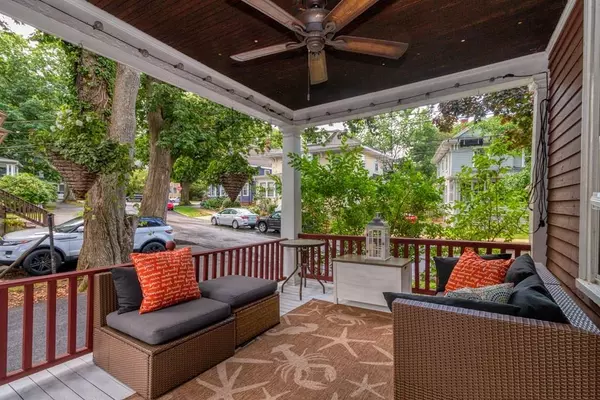For more information regarding the value of a property, please contact us for a free consultation.
9 Sheridan Rd Swampscott, MA 01907
Want to know what your home might be worth? Contact us for a FREE valuation!

Our team is ready to help you sell your home for the highest possible price ASAP
Key Details
Sold Price $620,000
Property Type Single Family Home
Sub Type Single Family Residence
Listing Status Sold
Purchase Type For Sale
Square Footage 2,432 sqft
Price per Sqft $254
MLS Listing ID 72692763
Sold Date 09/25/20
Style Colonial
Bedrooms 3
Full Baths 2
HOA Y/N false
Year Built 1880
Annual Tax Amount $7,667
Tax Year 2020
Lot Size 4,356 Sqft
Acres 0.1
Property Description
Charming antique colonial well-maintained and with great updates. Great family home in the most-desirable area of the Olmstead district in Swampscott. Living room with floor to ceiling windows framing perennial garden and passers by strolling to the farmers market, Linscott park and beach 3-5 minute walk down the cherry blossom lined street. Huge kitchen with center island and stainless steel appliances, with picture window to new patio and finished garden. Dining room and full bath downstairs. Upstairs boasts oversized master with sitting room and sunroom. 2 additional bedrooms plus a third floor finished attic for bedroom, playroom or teen suite. Laundry room on second floor. Original HW floors throughout. New heating system, new electric panel and 2 car garage complete this sunsoaked stunner.
Location
State MA
County Essex
Area Olmsted Historic District
Zoning R1
Direction Walker Rd or Reddington to Sheridan Rd
Rooms
Family Room Closet, Flooring - Hardwood, Exterior Access
Basement Full, Interior Entry, Bulkhead, Unfinished
Primary Bedroom Level Second
Dining Room Ceiling Fan(s), Flooring - Hardwood
Kitchen Bathroom - Full, Closet, Flooring - Hardwood, Dining Area, Countertops - Stone/Granite/Solid, Kitchen Island, Cabinets - Upgraded, Exterior Access, Recessed Lighting, Gas Stove, Lighting - Pendant
Interior
Interior Features Ceiling Fan(s), Closet, Sitting Room, Sun Room, Internet Available - Unknown
Heating Baseboard, Natural Gas
Cooling None
Flooring Tile, Carpet, Laminate, Hardwood, Flooring - Hardwood, Flooring - Wall to Wall Carpet
Appliance Range, Dishwasher, Disposal, Trash Compactor, Microwave, Refrigerator, Washer, Dryer, Gas Water Heater, Tank Water Heaterless, Plumbed For Ice Maker, Utility Connections for Gas Oven, Utility Connections for Electric Dryer
Laundry Skylight, Flooring - Laminate, Gas Dryer Hookup, Washer Hookup, Second Floor
Exterior
Exterior Feature Rain Gutters, Professional Landscaping, Garden, Stone Wall
Garage Spaces 2.0
Community Features Public Transportation, Shopping, Park, Public School, T-Station
Utilities Available for Gas Oven, for Electric Dryer, Washer Hookup, Icemaker Connection
Waterfront Description Beach Front, Ocean, 1/10 to 3/10 To Beach, Beach Ownership(Public)
Roof Type Shingle, Rubber
Total Parking Spaces 4
Garage Yes
Building
Lot Description Level
Foundation Stone, Granite
Sewer Public Sewer
Water Public
Architectural Style Colonial
Others
Senior Community false
Acceptable Financing Contract
Listing Terms Contract
Read Less
Bought with Anthony Enslow • Coldwell Banker Realty - Boston



