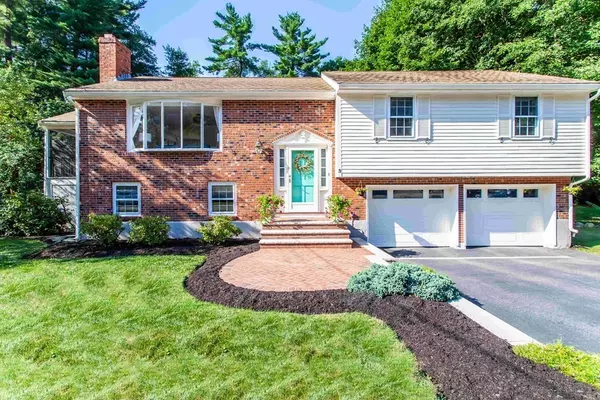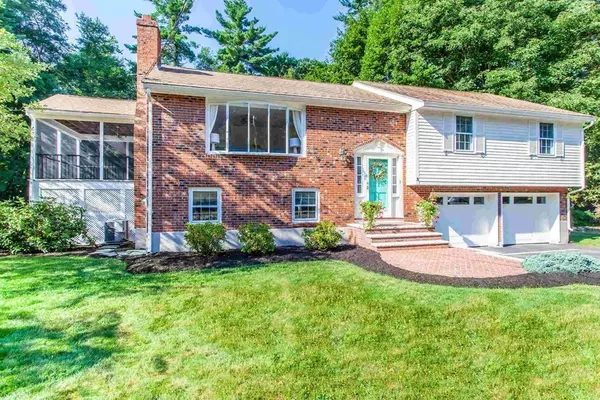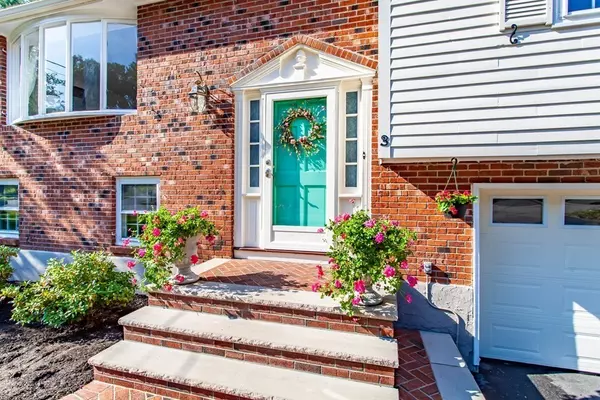For more information regarding the value of a property, please contact us for a free consultation.
3 Ivanhoe Dr Lynnfield, MA 01940
Want to know what your home might be worth? Contact us for a FREE valuation!

Our team is ready to help you sell your home for the highest possible price ASAP
Key Details
Sold Price $830,000
Property Type Single Family Home
Sub Type Single Family Residence
Listing Status Sold
Purchase Type For Sale
Square Footage 2,128 sqft
Price per Sqft $390
MLS Listing ID 72708652
Sold Date 09/25/20
Bedrooms 3
Full Baths 2
Half Baths 1
HOA Y/N false
Year Built 1972
Annual Tax Amount $7,712
Tax Year 2020
Lot Size 0.340 Acres
Acres 0.34
Property Description
This picturesque home retains the value of peaceful living in a desirable neighborhood, while being conveniently close to top-rated schools, shopping, and transport. Located on a quiet cul-de-sac, this lovely home exudes modern elegance and idyllic charm. The light-drenched living room is accented by crisp white walls, large bow window, fireplace and hardwoods. A warm, inviting kitchen offers granite countertops and stainless steel appliances, including a duel-fuel Wolf stove. The dining area invites the outdoors in no matter the season. Sleek and modern in design, the newly constructed porch includes floor-to-ceiling screen and is perfect for outdoor entertaining. The master bedroom has two spacious closets and en-suite bathroom. The attic space expands the full length of the home. The lower level features a family room with fireplace, bathroom/laundry room and access to the garage. A brand new deck overlooks the lush back yard which abuts conservation land.
Location
State MA
County Essex
Zoning RA
Direction Follow Main Street onto Ivanhoe Drive
Rooms
Family Room Bathroom - Half, Walk-In Closet(s), Flooring - Stone/Ceramic Tile, Cable Hookup, High Speed Internet Hookup, Recessed Lighting, Storage
Basement Finished, Garage Access
Primary Bedroom Level First
Dining Room Flooring - Stone/Ceramic Tile, Window(s) - Picture, Exterior Access, Open Floorplan, Slider, Lighting - Overhead
Kitchen Closet/Cabinets - Custom Built, Flooring - Stone/Ceramic Tile, Window(s) - Bay/Bow/Box, Countertops - Stone/Granite/Solid, Cabinets - Upgraded, Deck - Exterior, Open Floorplan, Recessed Lighting, Remodeled, Stainless Steel Appliances, Gas Stove, Lighting - Pendant, Archway
Interior
Interior Features Closet, Attic Access, Lighting - Overhead, Archway, Lighting - Pendant, Entry Hall, Sun Room, Finish - Sheetrock, Internet Available - Broadband
Heating Baseboard, Natural Gas
Cooling Central Air
Flooring Tile, Hardwood, Flooring - Hardwood, Flooring - Wood
Fireplaces Number 2
Fireplaces Type Family Room, Living Room
Appliance Range, Dishwasher, Microwave, Refrigerator, Freezer, Washer, Dryer, Range Hood, Gas Water Heater, Tank Water Heater, Utility Connections for Gas Range, Utility Connections for Electric Oven, Utility Connections for Electric Dryer
Laundry Electric Dryer Hookup, Washer Hookup, In Basement
Exterior
Exterior Feature Rain Gutters, Fruit Trees, Garden
Garage Spaces 2.0
Community Features Shopping, Tennis Court(s), Park, Walk/Jog Trails, Golf, Laundromat, Conservation Area, Highway Access, House of Worship, Private School, Public School, Sidewalks
Utilities Available for Gas Range, for Electric Oven, for Electric Dryer, Washer Hookup
Roof Type Asphalt/Composition Shingles
Total Parking Spaces 4
Garage Yes
Building
Lot Description Cul-De-Sac, Level
Foundation Concrete Perimeter
Sewer Private Sewer
Water Public
Others
Senior Community false
Acceptable Financing Contract
Listing Terms Contract
Read Less
Bought with Eric Ozcan • Center Realty



