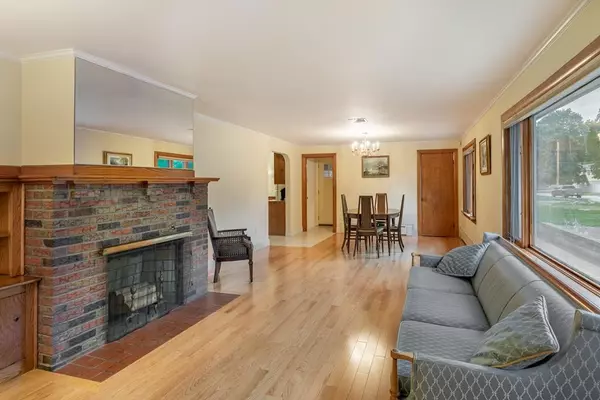For more information regarding the value of a property, please contact us for a free consultation.
12 Pine St Lynnfield, MA 01940
Want to know what your home might be worth? Contact us for a FREE valuation!

Our team is ready to help you sell your home for the highest possible price ASAP
Key Details
Sold Price $660,000
Property Type Single Family Home
Sub Type Single Family Residence
Listing Status Sold
Purchase Type For Sale
Square Footage 2,310 sqft
Price per Sqft $285
MLS Listing ID 72693455
Sold Date 09/09/20
Style Ranch
Bedrooms 3
Full Baths 2
Year Built 1956
Annual Tax Amount $7,462
Tax Year 2020
Lot Size 0.710 Acres
Acres 0.71
Property Description
Set on an exceptionally private and tranquil tree-lined street, this beautiful brick-front ranch is positioned on a picturesque ¾ acre lot. Enter the home to a lovely, light-filled 3-season room that leads into a fireplaced living room with gleaming hardwood floors and large picture window bringing in an abundance of natural light. The eat-in kitchen with pantry overlooks the expansive backyard. 3 bedrooms and 2 full baths complete this level. Enjoy a full, finished open-concept basement with laminate flooring featuring a family room with fireplace, a spacious utility room with washer/dryer hook-ups and laundry sink, and two additional rooms that can be used as bedrooms. Private yard with patio and waterfall offers plenty of space for outdoor fun. Located close to all major routes and MarketStreet. Don't miss out! Showings by appointment only - Mon 7/20 11-12:30pm & 4-6pm and Tues 7/21 11-1pm.
Location
State MA
County Essex
Zoning RB
Direction Bay State Rd to Pine St
Rooms
Family Room Flooring - Laminate, Storage
Basement Full, Partially Finished
Primary Bedroom Level First
Dining Room Flooring - Hardwood, Open Floorplan
Kitchen Flooring - Stone/Ceramic Tile, Pantry
Interior
Interior Features Breezeway, Closet, Sun Room, Bonus Room
Heating Baseboard, Oil
Cooling Central Air
Flooring Tile, Carpet, Hardwood, Flooring - Stone/Ceramic Tile, Flooring - Marble
Fireplaces Number 2
Fireplaces Type Family Room, Living Room
Appliance Dishwasher, Countertop Range, Refrigerator, Oil Water Heater
Laundry Laundry Closet, Electric Dryer Hookup, Washer Hookup, In Basement
Exterior
Exterior Feature Rain Gutters, Storage
Garage Spaces 2.0
Community Features Shopping, Park, Medical Facility, Conservation Area, Highway Access, Private School, Public School
Roof Type Shingle
Total Parking Spaces 4
Garage Yes
Building
Lot Description Wooded
Foundation Concrete Perimeter
Sewer Private Sewer
Water Public
Architectural Style Ranch
Schools
Elementary Schools Summer St
Middle Schools Lms
High Schools Lhs
Read Less
Bought with Angela Cui • Keller Williams Realty Boston Northwest



