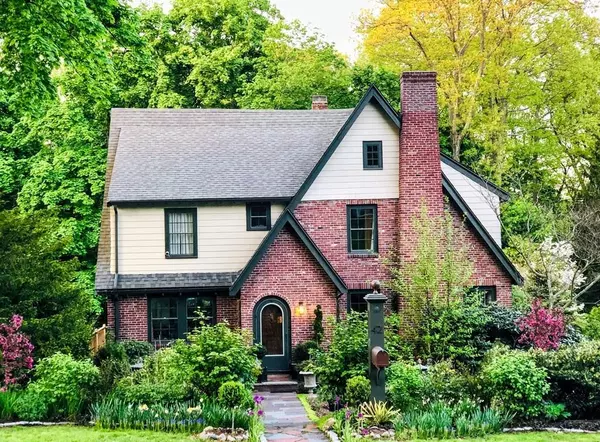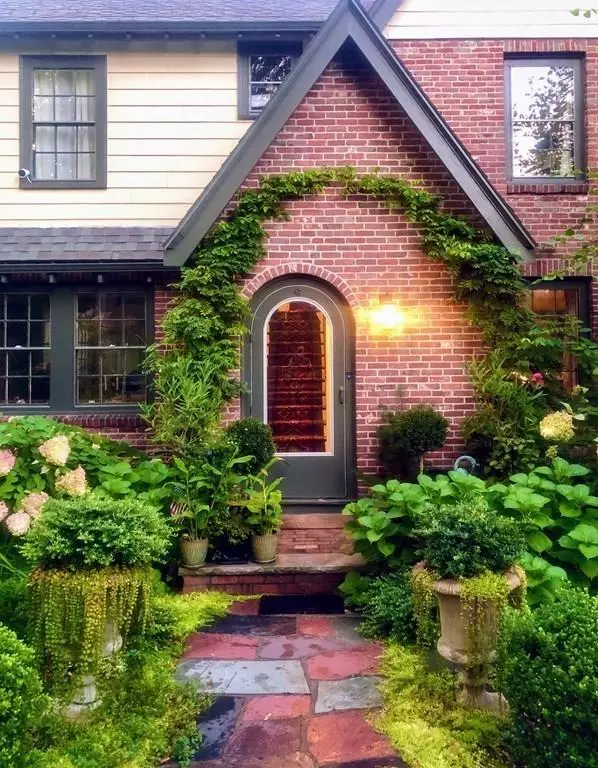For more information regarding the value of a property, please contact us for a free consultation.
42 Longfellow Rd Wellesley, MA 02481
Want to know what your home might be worth? Contact us for a FREE valuation!

Our team is ready to help you sell your home for the highest possible price ASAP
Key Details
Sold Price $1,599,000
Property Type Single Family Home
Sub Type Single Family Residence
Listing Status Sold
Purchase Type For Sale
Square Footage 3,306 sqft
Price per Sqft $483
Subdivision Poets Corner
MLS Listing ID 72694775
Sold Date 09/10/20
Style Tudor
Bedrooms 4
Full Baths 3
Half Baths 1
Year Built 1938
Annual Tax Amount $14,739
Tax Year 2020
Lot Size 0.320 Acres
Acres 0.32
Property Description
Storybook Tudor w/ English gardens in Poet's Corner for the most discriminating buyer. Home redone using highest quality materials. Close to highways, train, & shops. Walking distance to restaurants, coffee shops, & more. 1st floor has a bright big living room with a gas fireplace & adjacent sunroom. Kitchen-dining room are spacious w/ a large entertaining island + Cosy study & half bath, 2nd floor includes 3 big bedrooms all with hardwood floors & 2 full baths. Master bedroom w/ 2 walk-in closets & a luxurious bath w/ double sinks. Lower level w/ large family room w/ fireplace & a suite w/ a kitchenette/wet bar opens directly to the back yard. Mature English garden year-round in the front & in the backyard. Wooded area in the back can be all lawn. Greenhouse from Belgium. Younger roof, new boiler & HVAC systems. High ceiling throughout. Space ideal for social distancing. EV charging for electric cars and no more gas station visits. Impeccable details combine timeless beauty and luxury
Location
State MA
County Norfolk
Area Wellesley Hills
Zoning SR15
Direction Washington St. to Longfellow 42 is on the left
Rooms
Family Room Flooring - Hardwood, Paints & Finishes - Low VOC, Recessed Lighting, Remodeled, Lighting - Overhead
Basement Full, Finished, Walk-Out Access, Interior Entry
Primary Bedroom Level Second
Dining Room Flooring - Hardwood, Breakfast Bar / Nook, Open Floorplan, Paints & Finishes - Low VOC, Recessed Lighting, Remodeled, Lighting - Pendant, Lighting - Overhead, Crown Molding
Kitchen Closet/Cabinets - Custom Built, Flooring - Hardwood, Dining Area, Countertops - Stone/Granite/Solid, Countertops - Upgraded, Kitchen Island, Cabinets - Upgraded, Exterior Access, Open Floorplan, Paints & Finishes - Low VOC, Recessed Lighting, Remodeled, Lighting - Sconce, Lighting - Overhead, Crown Molding
Interior
Interior Features Bathroom - 3/4, Bathroom - Double Vanity/Sink, Bathroom - Tiled With Shower Stall, Countertops - Stone/Granite/Solid, Countertops - Upgraded, Double Vanity, Lighting - Sconce, Lighting - Overhead, Crown Molding, Bathroom, Wet Bar, High Speed Internet
Heating Central, Natural Gas, Hydro Air, ENERGY STAR Qualified Equipment
Cooling Central Air
Flooring Wood, Marble, Hardwood, Flooring - Marble
Fireplaces Number 2
Fireplaces Type Family Room, Living Room
Appliance Disposal, ENERGY STAR Qualified Refrigerator, ENERGY STAR Qualified Dryer, ENERGY STAR Qualified Dishwasher, ENERGY STAR Qualified Washer, Range - ENERGY STAR, Gas Water Heater, Tank Water Heaterless, Utility Connections for Electric Range, Utility Connections for Electric Oven, Utility Connections for Electric Dryer
Laundry Flooring - Stone/Ceramic Tile, Flooring - Marble, Electric Dryer Hookup, Paints & Finishes - Low VOC, Washer Hookup, Lighting - Sconce, Lighting - Overhead, First Floor
Exterior
Exterior Feature Balcony, Rain Gutters, Professional Landscaping, Sprinkler System, Decorative Lighting, Fruit Trees, Garden
Garage Spaces 2.0
Community Features Public Transportation, Shopping, Tennis Court(s), Park, Walk/Jog Trails, Golf, Medical Facility, Bike Path, Conservation Area, Highway Access, House of Worship, Private School, Public School, T-Station, University
Utilities Available for Electric Range, for Electric Oven, for Electric Dryer
Roof Type Shingle, Asphalt/Composition Shingles
Total Parking Spaces 6
Garage Yes
Building
Lot Description Wooded
Foundation Concrete Perimeter
Sewer Public Sewer
Water Public
Schools
Elementary Schools Schofield
Middle Schools Wellesley Jr.
High Schools Wellesley Sr.
Others
Acceptable Financing Contract
Listing Terms Contract
Read Less
Bought with E. Anne Casner • Gibson Sotheby's International Realty



