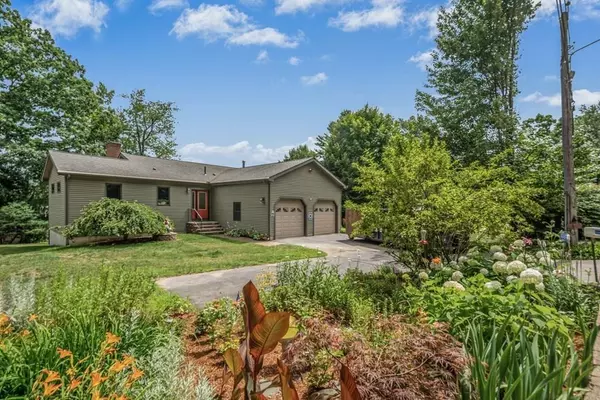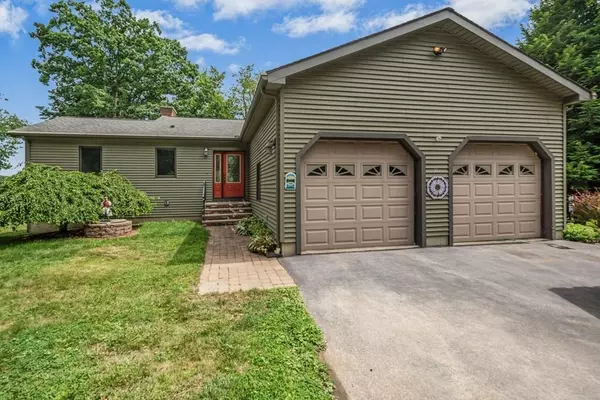For more information regarding the value of a property, please contact us for a free consultation.
10 Lake Shore Drive Leicester, MA 01524
Want to know what your home might be worth? Contact us for a FREE valuation!

Our team is ready to help you sell your home for the highest possible price ASAP
Key Details
Sold Price $600,000
Property Type Single Family Home
Sub Type Single Family Residence
Listing Status Sold
Purchase Type For Sale
Square Footage 2,888 sqft
Price per Sqft $207
MLS Listing ID 72694771
Sold Date 09/10/20
Style Ranch
Bedrooms 2
Full Baths 2
Half Baths 1
Year Built 2003
Annual Tax Amount $5,610
Tax Year 2020
Lot Size 0.280 Acres
Acres 0.28
Property Description
Exclusive Cedar Meadow Pond-Waterfront location is a rarity! Custom built ranch home offers lake living at it's best, you'll feel like you're on vacation everyday! Don't miss this stunning one owner dream home offering spacious bedrooms, C/A, fireplaced living room with surround sound leads to deck with cabana and gorgeous views, designer kitchen with SS appliances, breakfast bar, sparkling hardwood flooring, 1st floor laundry and 2 car garage. The fully finished walk out LL has an additional full kitchen, family room with FP and wet bar, 2nd bedroom and office/bonus room. Walk-out to lovely patio. Beautiful yard and perennial gardens, fire pit, screen house. Two sheds with plenty of storage. 144 acre lake for year round enjoyment! Perfect for entertaining family and friends. ** Pontoon, (2) docks, raft, paddle boat and generator included!** Welcome Home!
Location
State MA
County Worcester
Zoning SA
Direction Greenville St., Right onto Lilyestrom Grove Rd., Right onto Lake Shore Drive
Rooms
Family Room Flooring - Stone/Ceramic Tile, Window(s) - Bay/Bow/Box, Wet Bar, Deck - Exterior, Exterior Access, Open Floorplan, Recessed Lighting
Basement Full, Finished, Walk-Out Access, Interior Entry
Primary Bedroom Level First
Kitchen Ceiling Fan(s), Flooring - Hardwood, Window(s) - Bay/Bow/Box, Dining Area, Countertops - Stone/Granite/Solid, Kitchen Island, Breakfast Bar / Nook, Recessed Lighting, Stainless Steel Appliances
Interior
Interior Features Dining Area, Countertops - Stone/Granite/Solid, Recessed Lighting, Closet - Double, Home Office, Kitchen, Entry Hall
Heating Forced Air, Radiant, Oil, Hydro Air
Cooling Central Air
Flooring Tile, Vinyl, Carpet, Hardwood, Flooring - Wall to Wall Carpet, Flooring - Vinyl, Flooring - Hardwood
Fireplaces Number 2
Fireplaces Type Family Room, Living Room
Appliance Range, Oven, Dishwasher, Microwave, Refrigerator, Washer, Dryer, Tank Water Heater, Plumbed For Ice Maker, Utility Connections for Electric Range, Utility Connections for Electric Oven, Utility Connections for Electric Dryer
Laundry Flooring - Stone/Ceramic Tile, Electric Dryer Hookup, Exterior Access, Washer Hookup, Lighting - Overhead, First Floor
Exterior
Exterior Feature Storage, Garden
Garage Spaces 2.0
Community Features Shopping, Walk/Jog Trails, House of Worship, Public School
Utilities Available for Electric Range, for Electric Oven, for Electric Dryer, Washer Hookup, Icemaker Connection, Generator Connection
Waterfront Description Waterfront, Beach Front, Lake, Pond, Dock/Mooring, Lake/Pond, 0 to 1/10 Mile To Beach, Beach Ownership(Private)
Roof Type Shingle
Total Parking Spaces 4
Garage Yes
Building
Lot Description Level
Foundation Concrete Perimeter
Sewer Private Sewer
Water Private
Schools
Elementary Schools Memorial
Middle Schools Leic Middle
High Schools Leicester
Read Less
Bought with Richard Stockhaus • Lakefront Living Realty, LLC



