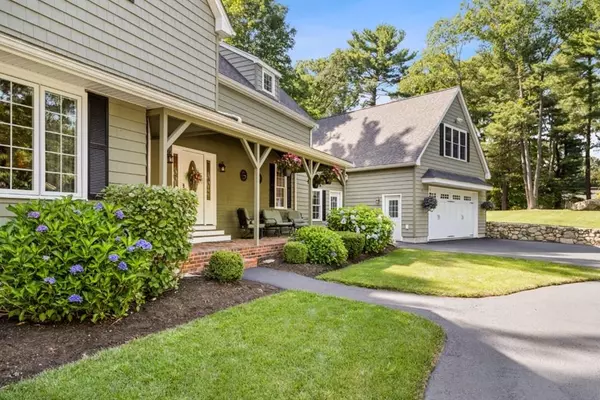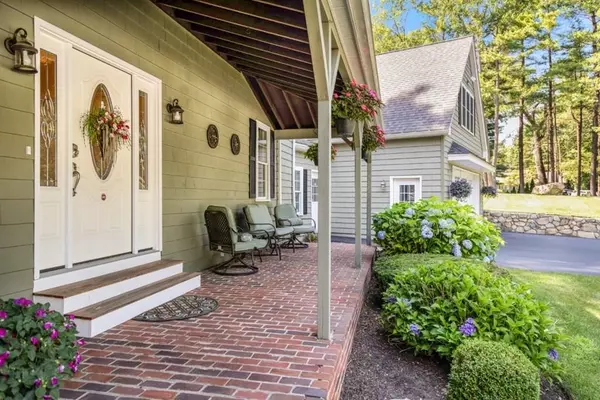For more information regarding the value of a property, please contact us for a free consultation.
119 Salem Street Lynnfield, MA 01940
Want to know what your home might be worth? Contact us for a FREE valuation!

Our team is ready to help you sell your home for the highest possible price ASAP
Key Details
Sold Price $1,055,000
Property Type Single Family Home
Sub Type Single Family Residence
Listing Status Sold
Purchase Type For Sale
Square Footage 3,399 sqft
Price per Sqft $310
MLS Listing ID 72700203
Sold Date 09/14/20
Style Colonial
Bedrooms 4
Full Baths 3
Half Baths 1
HOA Y/N false
Year Built 1920
Annual Tax Amount $9,596
Tax Year 2020
Lot Size 1.200 Acres
Acres 1.2
Property Description
Estate setting for this 10 room Colonial on 1.2 acre lot set off the street. Completely renovated with open floor plan.Stunning kitchen with cherry cabinets ,granite counters, with striking glass tile back splash, island with breakfast bar , gas stove & pantry . Kitchen is open to dining room and arched entry to family room. Spacious family room, has gas fireplace ,wet bar, ceiling fan, cathedral ceiling, and slider to deck. First Floor office, mud room and first floor laundry .Master bedroom has full bath with tiled shower, double vanity. Great in law or teen suite potential with 3 rooms featuring living room, bedroom and full bath over attached two car garage. Home also has heated and air conditioned detached 4 car garage with attached shed. Great curb appeal with farmers porch with brick floor Beautifully landscaped lot with in ground pool, hot tub, mature plantings, & stone walls Home of exceptional quality and detail.Pride of Ownership!!!;
Location
State MA
County Essex
Zoning R
Direction Walnut to Salem
Rooms
Family Room Ceiling Fan(s), Flooring - Hardwood, Window(s) - Picture, Exterior Access, Open Floorplan, Recessed Lighting, Slider, Crown Molding
Basement Full, Interior Entry, Bulkhead, Sump Pump, Concrete
Primary Bedroom Level Second
Dining Room Flooring - Hardwood, Balcony / Deck, Exterior Access, Recessed Lighting, Slider
Kitchen Flooring - Hardwood, Pantry, Countertops - Stone/Granite/Solid, Kitchen Island, Breakfast Bar / Nook, Exterior Access, Open Floorplan, Recessed Lighting, Stainless Steel Appliances, Gas Stove, Lighting - Pendant
Interior
Interior Features Coffered Ceiling(s), Closet, Ceiling Fan(s), Bathroom - With Shower Stall, Countertops - Stone/Granite/Solid, Recessed Lighting, Entrance Foyer, Office, Bathroom, Bonus Room
Heating Forced Air, Baseboard, Radiant, Natural Gas
Cooling Central Air
Flooring Wood, Tile, Carpet, Flooring - Hardwood, Flooring - Wall to Wall Carpet, Flooring - Stone/Ceramic Tile
Fireplaces Number 1
Fireplaces Type Family Room
Appliance Range, Dishwasher, Microwave, Refrigerator, Gas Water Heater, Utility Connections for Gas Range
Laundry Flooring - Stone/Ceramic Tile, First Floor
Exterior
Exterior Feature Storage, Sprinkler System, Decorative Lighting, Stone Wall
Garage Spaces 6.0
Pool In Ground
Utilities Available for Gas Range
Roof Type Shingle
Total Parking Spaces 10
Garage Yes
Private Pool true
Building
Lot Description Level
Foundation Concrete Perimeter
Sewer Private Sewer
Water Public
Architectural Style Colonial
Schools
Elementary Schools Huckleberry
Middle Schools Lms
High Schools Lhs
Others
Senior Community false
Read Less
Bought with Gene Zhitomirsky • Core Real Estate



