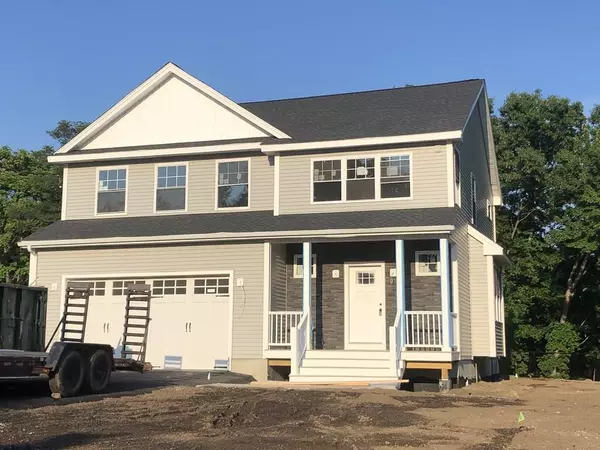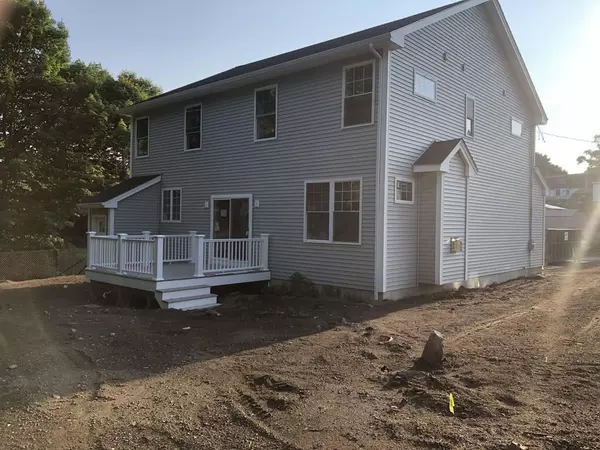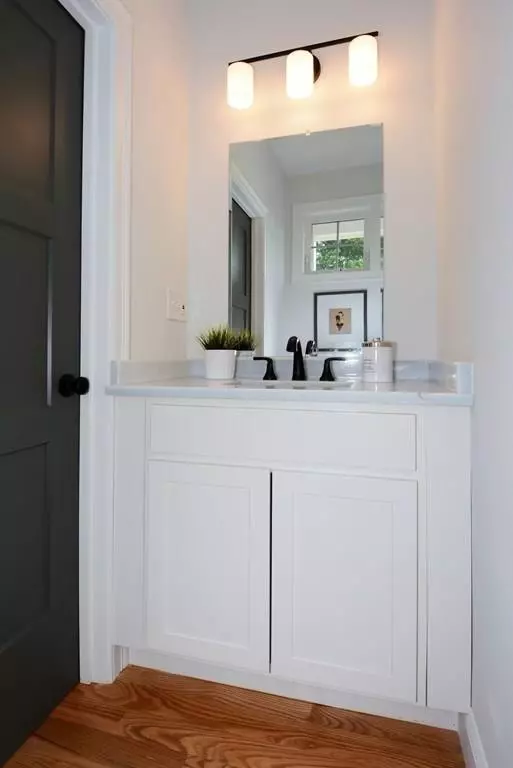For more information regarding the value of a property, please contact us for a free consultation.
11 Manson Street Swampscott, MA 01907
Want to know what your home might be worth? Contact us for a FREE valuation!

Our team is ready to help you sell your home for the highest possible price ASAP
Key Details
Sold Price $700,000
Property Type Single Family Home
Sub Type Single Family Residence
Listing Status Sold
Purchase Type For Sale
Square Footage 2,390 sqft
Price per Sqft $292
MLS Listing ID 72700317
Sold Date 09/16/20
Style Colonial
Bedrooms 4
Full Baths 2
Half Baths 1
Year Built 2020
Tax Year 2020
Lot Size 0.460 Acres
Acres 0.46
Property Description
Very rare opportunity for new construction in coveted Swampscott for under $1million!! This 4 bedroom, 2.5 bath, 2 car garage colonial style home built on a 20,000 + sq. foot lot; is the perfect design for todays modern living. This builder has put in all the bells and whistles from a higher end cladded carriage style garage door, composite decking and rails, architectural style roof shingles, high performance windows and doors, and batten board siding details.Once inside, the high end designer finishes really shine, with hardwood flooring through out, matte black hardware finishes on trendy contrasting 3 panel doors, beautiful rod iron stairway details and LED lighting. The large chefs kitchen has quartzite granite, SS appliances, designer backsplash and a large center island opening up into the family room with a gas fireplace.The 2nd FL offers, a master suite with en suite bath, 2 sinks, large custom tiled shower and walk in closet. GPS12 Manson St for site
Location
State MA
County Essex
Zoning RES
Direction 129 to Alden St, Left onto E Park, Right onto Falls, falls turns into spring, left onto Manson
Rooms
Family Room Flooring - Hardwood, Cable Hookup
Basement Full, Interior Entry, Concrete
Primary Bedroom Level Second
Dining Room Flooring - Hardwood
Kitchen Flooring - Hardwood, Countertops - Stone/Granite/Solid, Kitchen Island, Slider, Stainless Steel Appliances
Interior
Interior Features Entrance Foyer
Heating Forced Air, Propane
Cooling Central Air
Flooring Tile, Hardwood, Flooring - Hardwood
Fireplaces Number 1
Fireplaces Type Family Room
Appliance Range, Dishwasher, Microwave, Range Hood, Electric Water Heater, Tank Water Heater, Utility Connections for Gas Range, Utility Connections for Electric Dryer
Laundry Electric Dryer Hookup, Washer Hookup, Second Floor
Exterior
Exterior Feature Rain Gutters, Professional Landscaping, Sprinkler System
Garage Spaces 2.0
Community Features Public Transportation, Shopping, Park, Walk/Jog Trails, Golf, Medical Facility, Bike Path, Conservation Area, Highway Access, House of Worship, Marina, Private School, Public School, T-Station, University
Utilities Available for Gas Range, for Electric Dryer, Washer Hookup
Waterfront Description Beach Front, Unknown To Beach, Beach Ownership(Public)
Roof Type Shingle
Total Parking Spaces 4
Garage Yes
Building
Lot Description Easements, Cleared
Foundation Concrete Perimeter
Sewer Public Sewer
Water Private
Architectural Style Colonial
Read Less
Bought with Joyce Cucchiara • Coldwell Banker Residential Brokerage - Lynnfield



