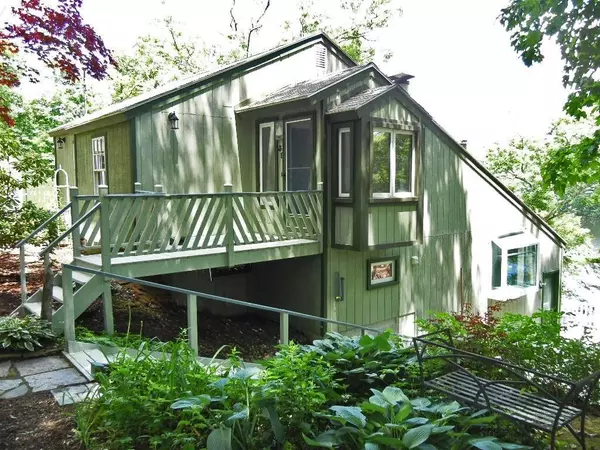For more information regarding the value of a property, please contact us for a free consultation.
39 Horseshoe Circle Ware, MA 01082
Want to know what your home might be worth? Contact us for a FREE valuation!

Our team is ready to help you sell your home for the highest possible price ASAP
Key Details
Sold Price $368,000
Property Type Single Family Home
Sub Type Single Family Residence
Listing Status Sold
Purchase Type For Sale
Square Footage 2,134 sqft
Price per Sqft $172
Subdivision Beaver Lake
MLS Listing ID 72678576
Sold Date 09/16/20
Style Contemporary
Bedrooms 3
Full Baths 2
Half Baths 1
HOA Fees $33/ann
HOA Y/N true
Year Built 1977
Annual Tax Amount $6,746
Tax Year 2020
Lot Size 0.420 Acres
Acres 0.42
Property Description
This three level hillside contemporary home overlooks its frontage Beaver Lake. On the street level are three bedrooms with hardwood floors and one and a half baths. On the middle level are the kitchen, dining area, living room, laundry and full bath. On the lower level is a large family room with pellet stove hearth and utility room. There are two decks off the living room overlooking the lake. The 85 feet of Lake Frontage has and eastern exposure and dock. Outside there is a detached two car garage and a tastefully landscaped lot complete with a fish pond. With most of summer ahead of us now's the time to move to Beaver Lake…..
Location
State MA
County Hampshire
Zoning BLR
Direction Horseshoe Circle is off Monson Turnpike.
Rooms
Family Room Flooring - Wall to Wall Carpet
Basement Partial, Concrete
Primary Bedroom Level First
Dining Room Flooring - Hardwood
Kitchen Flooring - Stone/Ceramic Tile
Interior
Heating Central, Baseboard, Oil
Cooling Wall Unit(s)
Flooring Tile, Carpet, Hardwood
Appliance Range, Dishwasher, Microwave, Refrigerator, Washer, Dryer, Oil Water Heater, Tank Water Heater, Utility Connections for Electric Range, Utility Connections for Electric Dryer
Laundry Second Floor, Washer Hookup
Exterior
Garage Spaces 2.0
Community Features Walk/Jog Trails, Conservation Area
Utilities Available for Electric Range, for Electric Dryer, Washer Hookup
Waterfront Description Waterfront, Beach Front, Lake, Frontage, Private, Lake/Pond, 0 to 1/10 Mile To Beach
Roof Type Shingle
Total Parking Spaces 2
Garage Yes
Building
Lot Description Easements, Sloped
Foundation Concrete Perimeter
Sewer Private Sewer
Water Private
Others
Senior Community false
Read Less
Bought with Stiles & Dunn • Jones Group REALTORS®



