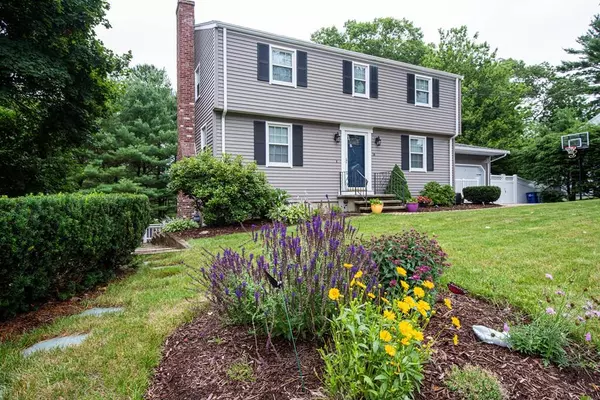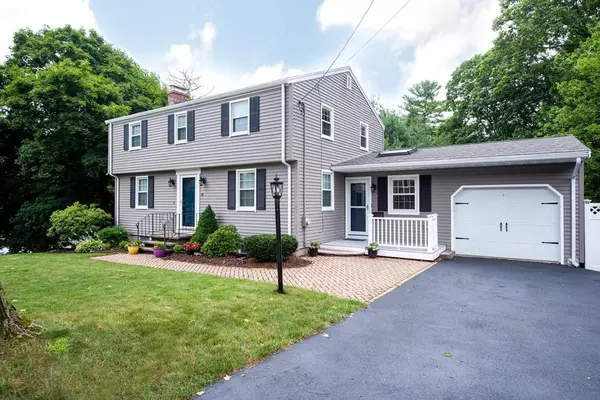For more information regarding the value of a property, please contact us for a free consultation.
14 Archer Ln Lynnfield, MA 01940
Want to know what your home might be worth? Contact us for a FREE valuation!

Our team is ready to help you sell your home for the highest possible price ASAP
Key Details
Sold Price $805,000
Property Type Single Family Home
Sub Type Single Family Residence
Listing Status Sold
Purchase Type For Sale
Square Footage 2,540 sqft
Price per Sqft $316
Subdivision Sherwood Forest
MLS Listing ID 72699194
Sold Date 09/16/20
Style Colonial
Bedrooms 3
Full Baths 1
Half Baths 2
HOA Y/N false
Year Built 1959
Annual Tax Amount $8,397
Tax Year 2020
Lot Size 0.370 Acres
Acres 0.37
Property Description
Location! Location! Location! Desirable Sherwood Forest! This Pristine condition home with open concept feel is what everyone is looking for today. The updated kitchen boasts Granite countertops, Stainless Steel appliances, and double oven. Kitchen is open to a separate Dining Room and Cathedral Ceiling Family Room with Skylights which leads out to three tier composite deck overlooking private yard. First floor also boast front to back bright and airy living room with wood burning fireplace and bathroom right off the kitchen. The upstairs has a front to back master bedroom with double closets. Two other generous size bedrooms with a full bathroom complete the upper level. The lower level is finished with a second half bathroom and is the ideal Family Room...Central Air, Hardwood Floors, minutes to Market Street and Whole Foods.
Location
State MA
County Essex
Zoning RA
Direction Summer St to Archer Lane
Rooms
Family Room Skylight, Cathedral Ceiling(s), Closet, Flooring - Wood, Exterior Access, Open Floorplan, Slider
Basement Full, Partially Finished, Walk-Out Access
Primary Bedroom Level Second
Dining Room Flooring - Hardwood, Open Floorplan, Wainscoting, Lighting - Overhead
Kitchen Flooring - Wood, Dining Area, Countertops - Stone/Granite/Solid, Kitchen Island, Wet Bar, Open Floorplan, Recessed Lighting, Slider, Stainless Steel Appliances
Interior
Interior Features Bathroom - Half, Closet, Recessed Lighting, Slider, Play Room, Internet Available - Unknown
Heating Baseboard, Natural Gas, Fireplace(s)
Cooling Central Air, Other
Flooring Wood, Tile, Flooring - Wall to Wall Carpet
Fireplaces Number 2
Fireplaces Type Living Room
Appliance Oven, Dishwasher, Microwave, Countertop Range, Refrigerator, Freezer, Washer, Dryer, Gas Water Heater, Utility Connections for Electric Range
Laundry Flooring - Laminate, Electric Dryer Hookup, Washer Hookup, Lighting - Overhead, In Basement
Exterior
Exterior Feature Rain Gutters
Garage Spaces 1.0
Fence Fenced/Enclosed, Fenced
Community Features Shopping, Tennis Court(s), Park, Golf, Medical Facility, Bike Path, Conservation Area, Highway Access, House of Worship, Private School, Public School, Sidewalks
Utilities Available for Electric Range, Washer Hookup
Roof Type Shingle
Total Parking Spaces 4
Garage Yes
Building
Foundation Concrete Perimeter
Sewer Private Sewer
Water Public
Architectural Style Colonial
Schools
Elementary Schools Huckleberry
Middle Schools Lms
High Schools Lhs
Others
Senior Community false
Acceptable Financing Contract
Listing Terms Contract
Read Less
Bought with Chuha & Scouten Team • Leading Edge Real Estate



