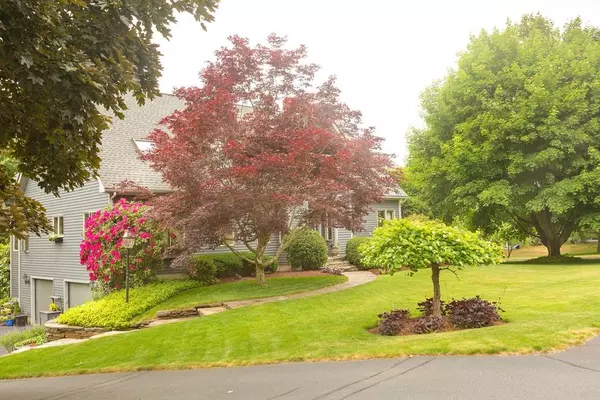For more information regarding the value of a property, please contact us for a free consultation.
34 Country Corners Rd Amherst, MA 01002
Want to know what your home might be worth? Contact us for a FREE valuation!

Our team is ready to help you sell your home for the highest possible price ASAP
Key Details
Sold Price $720,000
Property Type Single Family Home
Sub Type Single Family Residence
Listing Status Sold
Purchase Type For Sale
Square Footage 3,875 sqft
Price per Sqft $185
MLS Listing ID 72676894
Sold Date 08/28/20
Style Cape, Contemporary
Bedrooms 4
Full Baths 3
Half Baths 2
HOA Y/N false
Year Built 1987
Annual Tax Amount $12,511
Tax Year 2020
Lot Size 0.620 Acres
Acres 0.62
Property Description
Your chance to own one of the area's most spectacular homes in a sought after cul-de-sac neighborhood in South Amherst. This custom built home features warm light, spacious rooms, cathedral ceilings throughout, an elegant foyer featuring French doors leading into the study, a living room with fireplace, bright and open newly renovated kitchen with granite and cherry countertops, and family room. Large main floor master suite complete with master bath and walk-in closet. Upstairs features an en suite guestroom plus two additional bedrooms and another large full bath. Finished basement features a home office, and a comfortable den with half bath. This home is ready to take care of its next owner. Boasting a large deck, in-ground pool, pergola, gas fire pit, outdoor shower and Goshen stone patio it's an oasis to create a lifetime of perfect memories. Beautiful gardens and mature plantings offer privacy and serenity and one of the prettiest backyards you'll ever see.
Location
State MA
County Hampshire
Area South Amherst
Zoning RES
Direction Near Atkins Country Market in South Amherst, easily accessible by either Route 116 or Bay Road.
Rooms
Family Room Bathroom - Half, Cathedral Ceiling(s), Ceiling Fan(s), Flooring - Hardwood, Balcony / Deck, Cable Hookup, Exterior Access, Open Floorplan, Slider
Basement Full, Finished, Walk-Out Access, Interior Entry, Garage Access, Concrete
Primary Bedroom Level Main
Kitchen Flooring - Hardwood, Dining Area, Countertops - Stone/Granite/Solid, Countertops - Upgraded, Kitchen Island, Cabinets - Upgraded, Open Floorplan
Interior
Interior Features Cathedral Ceiling(s), Balcony - Interior, Bathroom - Half, Closet, Cable Hookup, High Speed Internet Hookup, Ceiling - Cathedral, Ceiling Fan(s), Closet/Cabinets - Custom Built, Entrance Foyer, Den, Office, Library, Central Vacuum, Finish - Sheetrock
Heating Central, Forced Air, Humidity Control, Natural Gas
Cooling Central Air
Flooring Wood, Tile, Carpet, Flooring - Hardwood, Flooring - Wall to Wall Carpet
Fireplaces Number 1
Fireplaces Type Living Room
Appliance Range, Dishwasher, Disposal, Trash Compactor, Microwave, Countertop Range, Refrigerator, Freezer, Washer, ENERGY STAR Qualified Refrigerator, ENERGY STAR Qualified Dishwasher, ENERGY STAR Qualified Washer, Vacuum System - Rough-in, Range - ENERGY STAR, Oven - ENERGY STAR, Gas Water Heater, Plumbed For Ice Maker, Utility Connections for Gas Range, Utility Connections for Gas Oven, Utility Connections for Electric Dryer
Laundry Flooring - Stone/Ceramic Tile, Dryer Hookup - Dual, Washer Hookup, Second Floor
Exterior
Exterior Feature Balcony / Deck, Rain Gutters, Professional Landscaping, Sprinkler System, Decorative Lighting, Fruit Trees, Garden, Outdoor Shower, Stone Wall
Garage Spaces 2.0
Pool In Ground
Community Features Public Transportation, Shopping, Pool, Tennis Court(s), Park, Walk/Jog Trails, Stable(s), Golf, Medical Facility, Laundromat, Bike Path, Conservation Area, Highway Access, House of Worship, Marina, Private School, Public School, University, Sidewalks
Utilities Available for Gas Range, for Gas Oven, for Electric Dryer, Washer Hookup, Icemaker Connection
Roof Type Shingle
Total Parking Spaces 1
Garage Yes
Private Pool true
Building
Lot Description Cul-De-Sac, Corner Lot, Level
Foundation Concrete Perimeter
Sewer Public Sewer
Water Public
Architectural Style Cape, Contemporary
Schools
Elementary Schools Crocker Farm
Middle Schools Amherst
High Schools Amherst
Others
Senior Community false
Read Less
Bought with The Hamel Team • Jones Group REALTORS®



