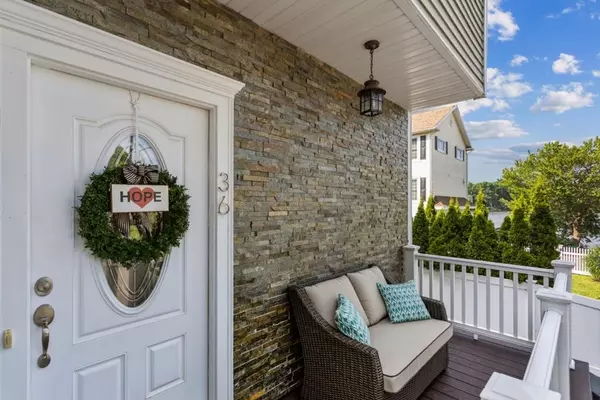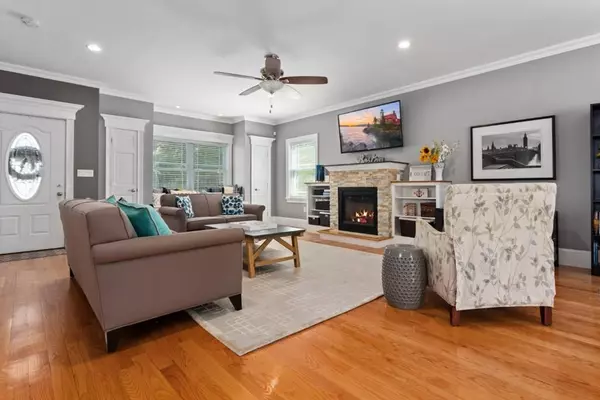For more information regarding the value of a property, please contact us for a free consultation.
36 Lockwood Road Lynnfield, MA 01940
Want to know what your home might be worth? Contact us for a FREE valuation!

Our team is ready to help you sell your home for the highest possible price ASAP
Key Details
Sold Price $820,000
Property Type Single Family Home
Sub Type Single Family Residence
Listing Status Sold
Purchase Type For Sale
Square Footage 2,481 sqft
Price per Sqft $330
MLS Listing ID 72686891
Sold Date 08/28/20
Style Colonial
Bedrooms 3
Full Baths 3
Half Baths 1
HOA Y/N false
Year Built 2012
Annual Tax Amount $8,335
Tax Year 2020
Lot Size 4,791 Sqft
Acres 0.11
Property Description
Enjoy views of Pilling Pond from the Farmers Porch of this beautiful 3 bedroom, 3.5 bath Colonial built in 2012. Open floor plan with living room featuring stone gas fireplace with built ins, window seat , high ceilings and hardwood floors. Stunning kitchen with granite counters, pantry, stainless steel appliances and center island serves as breakfast bar .Master bedroom with striking full bath has large tiled steam shower and granite vanity. Second floor also boasts of laundry, 2 more bedrooms,and full bath with jacuzzi tub and double sink vanity. Lower level is tastefully finished for great living space and another full bath. Deck off kitchen/dining room leads to deck overlooking professionally landscaped lot . Fenced in yard has beautiful mature plantings ,newer stone patio ,custom built fire pit and storage shed/ Exceptional quality with detail mill work and built ins, Pristine condition !!!
Location
State MA
County Essex
Zoning res
Direction Summer St to Lockwood
Rooms
Family Room Closet, Flooring - Laminate, Open Floorplan, Recessed Lighting
Basement Finished, Interior Entry, Bulkhead, Sump Pump
Primary Bedroom Level Second
Dining Room Flooring - Hardwood, Exterior Access, Open Floorplan, Crown Molding
Kitchen Flooring - Hardwood, Pantry, Countertops - Stone/Granite/Solid, French Doors, Kitchen Island, Deck - Exterior, Open Floorplan, Recessed Lighting, Stainless Steel Appliances, Gas Stove, Lighting - Pendant
Interior
Interior Features Central Vacuum
Heating Forced Air, Natural Gas
Cooling Central Air
Flooring Tile, Carpet, Hardwood
Fireplaces Number 1
Fireplaces Type Living Room
Appliance Range, Dishwasher, Microwave, Refrigerator, Gas Water Heater
Laundry Second Floor
Exterior
Exterior Feature Storage, Professional Landscaping
Fence Fenced
Roof Type Shingle
Total Parking Spaces 4
Garage No
Building
Lot Description Level
Foundation Concrete Perimeter
Sewer Private Sewer
Water Public
Architectural Style Colonial
Schools
Elementary Schools Huckleberry
Middle Schools Lms
High Schools Lhs
Others
Senior Community false
Read Less
Bought with Helen Bolino • Berkshire Hathaway HomeServices Commonwealth Real Estate



