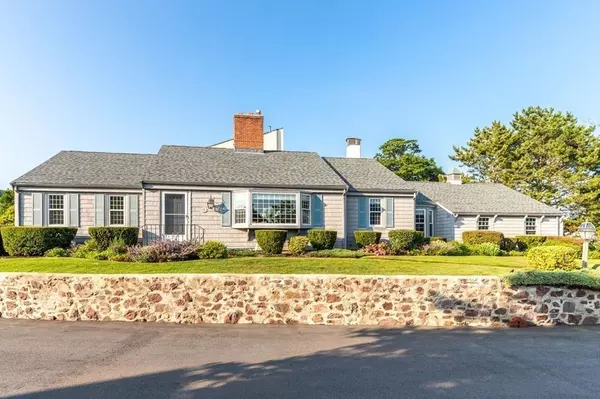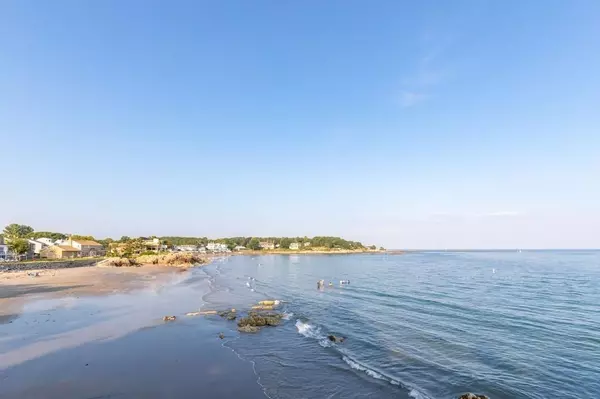For more information regarding the value of a property, please contact us for a free consultation.
34 Lincoln House Point Swampscott, MA 01907
Want to know what your home might be worth? Contact us for a FREE valuation!

Our team is ready to help you sell your home for the highest possible price ASAP
Key Details
Sold Price $960,000
Property Type Single Family Home
Sub Type Single Family Residence
Listing Status Sold
Purchase Type For Sale
Square Footage 1,830 sqft
Price per Sqft $524
Subdivision Lincoln House Point
MLS Listing ID 72690257
Sold Date 08/27/20
Style Ranch
Bedrooms 3
Full Baths 2
Half Baths 1
Year Built 1962
Annual Tax Amount $11,451
Tax Year 2020
Lot Size 9,147 Sqft
Acres 0.21
Property Description
Welcome to EXCLUSIVE 34 Lincoln House Point and enjoy seaside living with fresh salt air breezes, ocean views, and deeded beach rights to a private beach. Located in one of Swampscott's most desirable areas, this home is a short distance to sandy Whales & Eismans Beaches, 1.3 miles to the commuter rail, and .75 mile to the town center. Enter the custom RANCH STYLE home and enjoy the entertainment- sized living room with a fireplace and a lovely sunlit bay window. This leads to the adjacent dining room and then in to the open kitchen/family room with fireplace, custom built-ins and a wood-beamed ceiling. All NEW BATHROOMS with marble floors, including a lovely master bath with large walk-in shower! 3 Bedrooms, guest half bath & an office complete the interior space. 2 car attached garage! Low maintenance grounds with quaint courtyard patio, perennial gardens, & irrigation. Don't miss this rare offering! No open houses - Showings by appointment only starting Wednesday, July 15.
Location
State MA
County Essex
Zoning A2
Direction Humphrey St. to Puritan Road to Lincoln House Avenue. First left on to Lincoln House Point
Rooms
Family Room Ceiling Fan(s), Beamed Ceilings, Closet/Cabinets - Custom Built, Flooring - Hardwood, Window(s) - Bay/Bow/Box, Exterior Access, Open Floorplan, Recessed Lighting
Basement Crawl Space, Interior Entry, Concrete
Primary Bedroom Level First
Dining Room Flooring - Hardwood
Kitchen Closet/Cabinets - Custom Built, Flooring - Hardwood, Countertops - Stone/Granite/Solid, Kitchen Island, Open Floorplan, Recessed Lighting, Stainless Steel Appliances, Gas Stove
Interior
Interior Features Office
Heating Central, Baseboard, Natural Gas
Cooling None
Flooring Tile, Hardwood, Flooring - Stone/Ceramic Tile
Fireplaces Number 2
Fireplaces Type Family Room, Living Room
Appliance Range, Dishwasher, Disposal, Trash Compactor, Microwave, Refrigerator, Washer, Dryer, Tank Water Heater, Plumbed For Ice Maker, Utility Connections for Gas Range, Utility Connections for Electric Oven, Utility Connections for Electric Dryer
Laundry First Floor, Washer Hookup
Exterior
Exterior Feature Rain Gutters, Professional Landscaping, Sprinkler System, Garden, Other
Garage Spaces 2.0
Community Features Public Transportation, Shopping, Pool, Tennis Court(s), Park, Walk/Jog Trails, Golf, Medical Facility, Other
Utilities Available for Gas Range, for Electric Oven, for Electric Dryer, Washer Hookup, Icemaker Connection
Waterfront Description Beach Front, Ocean, 0 to 1/10 Mile To Beach, Beach Ownership(Public,Deeded Rights)
View Y/N Yes
View Scenic View(s)
Roof Type Shingle
Total Parking Spaces 3
Garage Yes
Building
Lot Description Corner Lot, Other
Foundation Concrete Perimeter
Sewer Public Sewer
Water Public
Architectural Style Ranch
Read Less
Bought with Lindsey McCarthy • Coldwell Banker Realty - Marblehead



