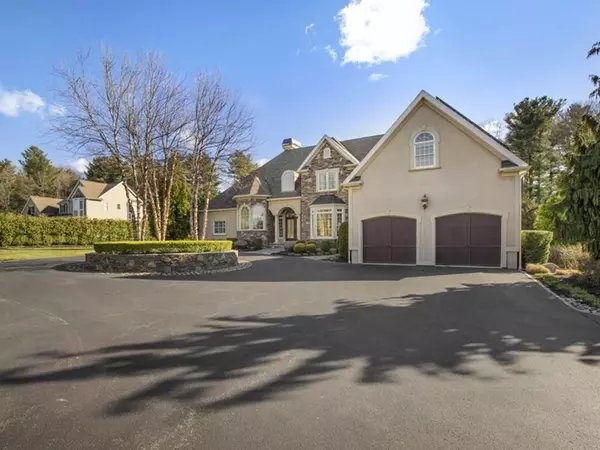For more information regarding the value of a property, please contact us for a free consultation.
70 Colts Crossing Canton, MA 02021
Want to know what your home might be worth? Contact us for a FREE valuation!

Our team is ready to help you sell your home for the highest possible price ASAP
Key Details
Sold Price $1,850,000
Property Type Single Family Home
Sub Type Single Family Residence
Listing Status Sold
Purchase Type For Sale
Square Footage 5,793 sqft
Price per Sqft $319
Subdivision Southfield Estates
MLS Listing ID 72646381
Sold Date 08/31/20
Style Colonial
Bedrooms 5
Full Baths 3
Half Baths 1
Year Built 2004
Annual Tax Amount $17,392
Tax Year 2020
Lot Size 1.320 Acres
Acres 1.32
Property Description
An exquisite residence like no other, this builder’s own home is a true showcase. Each decision was carefully planned and executed as the driving motivation for perfection. Custom in every way, this home occupies one of the most desirable cul-de-sac lots in Southfield Estates. The chef’s kitchen comes complete with an oversized island, high-end appliances and walk in pantry. The dramatic 2 story living-room, dining room and office all set the tone for elegance and style. This theme continues into the 1st floor master with enormous walk in closet, sitting area and master bath. All this plus 3 additional bedrooms, bonus tv room, gym/5th bedroom, 2 laundry rooms, 2 staircases and 4 car garage with radiant heat. The private backyard retreat features an in-ground heated pool, hot tub, lush gardens and stone walkways leading to an oversized patio and outdoor kitchen, an ideal space for entertaining! Pre-approval letter required for all private showings.
Location
State MA
County Norfolk
Zoning SRAA
Direction Right on Washington Street off Route 138, left onto Randolph Street, right onto Colts Crossing
Rooms
Family Room Flooring - Wall to Wall Carpet, Window(s) - Picture, Recessed Lighting
Basement Full, Garage Access
Primary Bedroom Level First
Dining Room Flooring - Hardwood, Window(s) - Bay/Bow/Box, Open Floorplan, Recessed Lighting, Lighting - Overhead
Kitchen Pantry, Countertops - Stone/Granite/Solid, Kitchen Island, Exterior Access, Lighting - Pendant
Interior
Interior Features Bathroom - Full, Bathroom, Central Vacuum
Heating Natural Gas, Hydro Air
Cooling Central Air
Flooring Tile, Marble, Hardwood, Flooring - Marble
Fireplaces Number 3
Fireplaces Type Kitchen, Living Room, Master Bedroom
Appliance Oven, Dishwasher, Disposal, Microwave, Refrigerator, Freezer, Washer, Dryer, Gas Water Heater, Utility Connections for Gas Range, Utility Connections for Electric Oven
Laundry Closet/Cabinets - Custom Built, Gas Dryer Hookup, Washer Hookup, First Floor
Exterior
Exterior Feature Professional Landscaping, Sprinkler System, Stone Wall
Garage Spaces 4.0
Fence Fenced
Pool Pool - Inground Heated
Community Features Public Transportation, Shopping, Golf, Public School
Utilities Available for Gas Range, for Electric Oven
Roof Type Shingle
Total Parking Spaces 6
Garage Yes
Private Pool true
Building
Lot Description Cul-De-Sac, Wooded
Foundation Concrete Perimeter
Sewer Public Sewer
Water Public
Schools
Elementary Schools Hansen
Middle Schools Galvin Middle
High Schools Canton
Read Less
Bought with Caitlin Walsh • Gibson Sotheby's International Realty
GET MORE INFORMATION




