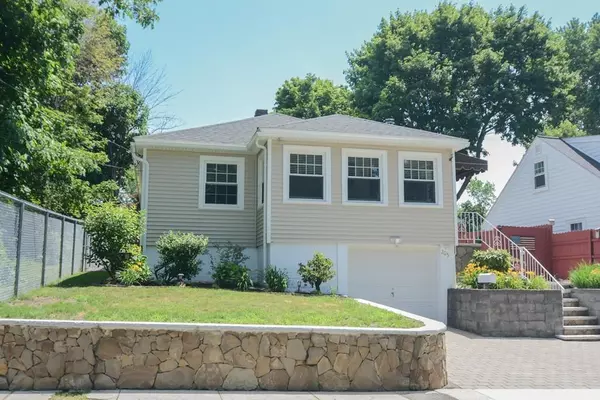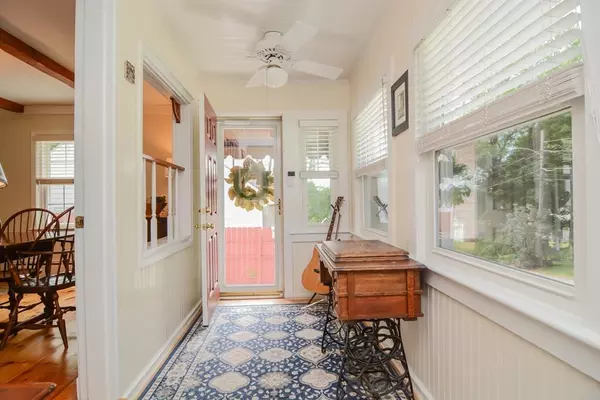For more information regarding the value of a property, please contact us for a free consultation.
205 N Llewellyn St Lowell, MA 01850
Want to know what your home might be worth? Contact us for a FREE valuation!

Our team is ready to help you sell your home for the highest possible price ASAP
Key Details
Sold Price $365,000
Property Type Single Family Home
Sub Type Single Family Residence
Listing Status Sold
Purchase Type For Sale
Square Footage 1,623 sqft
Price per Sqft $224
Subdivision Christian Hill
MLS Listing ID 72683111
Sold Date 08/27/20
Style Ranch
Bedrooms 3
Full Baths 1
Year Built 1960
Annual Tax Amount $3,385
Tax Year 2020
Lot Size 4,791 Sqft
Acres 0.11
Property Description
This very pretty and unique ranch has been meticulously maintained with many recent upgrades, including new windows, HW heater, A/C w/new plumbing, newer roof & siding. You enter this lovely home through an enclosed cozy front porch that makes a great sitting room for a morning cup of coffee.. A bright and sunny formal living room w/wood floors is adjacent to a very spacious dining room w/wide pine floors and rough saw beams & wood burning stove. The kitchen is a "Cooks Dream" with Granite counters center island, pendant lighting & beautiful updated stainless steel appliances. Great for entertaining! Three generous sized bedrooms with ample closet space. A pretty tiled bathroom with glass tub enclosure and built in cabinetry. The basement offers a laundry with newer washer & dryer that stays along with a small office and bonus room for extra space. The yard is totally fenced & terraced with mature plantings, a small fish pond and ample decking for summer dining. A must see home!
Location
State MA
County Middlesex
Area Centralville
Zoning RES
Direction Sixth St to right on Beacon to right on Richards to left N Lewellyn
Rooms
Basement Full, Partially Finished, Garage Access, Concrete
Primary Bedroom Level First
Dining Room Wood / Coal / Pellet Stove, Flooring - Wood, Remodeled
Kitchen Flooring - Hardwood, Countertops - Stone/Granite/Solid, Kitchen Island, Breakfast Bar / Nook, Cabinets - Upgraded, Open Floorplan, Recessed Lighting, Remodeled, Stainless Steel Appliances, Lighting - Pendant, Lighting - Overhead, Beadboard
Interior
Interior Features Closet, Vestibule, Office, Study, Central Vacuum, Wired for Sound, Internet Available - Broadband
Heating Hot Water, Natural Gas
Cooling Central Air
Flooring Wood, Tile, Carpet, Hardwood, Engineered Hardwood, Flooring - Laminate
Fireplaces Number 1
Appliance Range, Dishwasher, Microwave, Refrigerator, Washer, Dryer, Second Dishwasher, Gas Water Heater, Plumbed For Ice Maker, Utility Connections for Electric Range
Laundry Laundry Closet, Flooring - Laminate, Exterior Access, Washer Hookup, Lighting - Overhead, In Basement
Exterior
Exterior Feature Storage, Decorative Lighting, Garden
Garage Spaces 1.0
Fence Fenced
Community Features Public Transportation, Shopping, Park, Medical Facility, Highway Access, House of Worship, Private School, Public School, University
Utilities Available for Electric Range, Washer Hookup, Icemaker Connection
Roof Type Shingle
Total Parking Spaces 1
Garage Yes
Building
Foundation Block, Irregular
Sewer Public Sewer
Water Public
Architectural Style Ranch
Schools
Elementary Schools Mcauliffe
Middle Schools Butler
High Schools Lowell
Others
Senior Community false
Read Less
Bought with Philip Heck • eXp Realty



