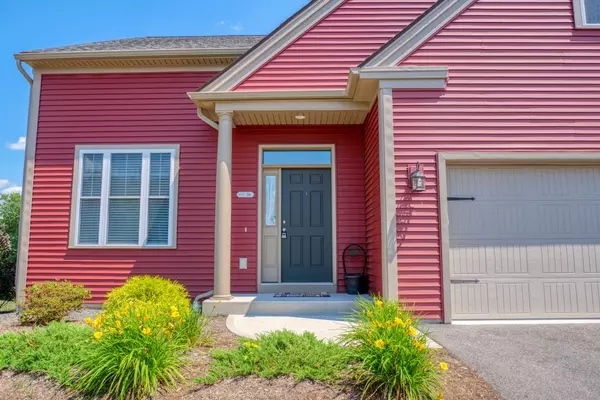For more information regarding the value of a property, please contact us for a free consultation.
26 Southwick Hill #26 Southwick, MA 01077
Want to know what your home might be worth? Contact us for a FREE valuation!

Our team is ready to help you sell your home for the highest possible price ASAP
Key Details
Sold Price $349,900
Property Type Condo
Sub Type Condominium
Listing Status Sold
Purchase Type For Sale
Square Footage 1,900 sqft
Price per Sqft $184
MLS Listing ID 72686599
Sold Date 08/31/20
Bedrooms 3
Full Baths 2
Half Baths 1
HOA Fees $327/mo
HOA Y/N true
Year Built 2015
Annual Tax Amount $5,845
Tax Year 2018
Property Description
Welcome to stunning condo living in Southwick! This move in ready, 3 bed 2.5 bath condo features a first floor master bedroom and on suite master bathroom that includes a large walk in closet. Enjoy cooking for friends and family with ample kitchen counter space and a floor plan that flows perfectly into the dinning and living room. Laundry is conveniently located on the main floor and the two car attached, over-sized garage won't disappoint. On the main level, lovely french doors lead into a bonus family room or study and upstairs you will find two large bedrooms, another full bathroom and several closets including a second walk-in closet for storage. Start your mornings on the deck off of the living room with a cup of coffee, and bring your ideas for the gigantic unfinished basement.
Location
State MA
County Hampden
Area Congamond
Zoning res
Direction Southwick intersection of Rt 10 & 57
Rooms
Family Room Flooring - Wood, French Doors
Primary Bedroom Level Main
Dining Room Flooring - Wood, Breakfast Bar / Nook, Open Floorplan, Lighting - Overhead
Kitchen Closet, Flooring - Wood, Kitchen Island, Breakfast Bar / Nook, Open Floorplan, Stainless Steel Appliances, Gas Stove, Lighting - Overhead
Interior
Heating Forced Air, Natural Gas
Cooling Central Air
Flooring Wood, Carpet
Fireplaces Number 1
Fireplaces Type Living Room
Appliance Range, Dishwasher, Microwave, Washer, Dryer, Gas Water Heater, Utility Connections for Gas Range, Utility Connections for Electric Dryer
Laundry Bathroom - Half, Electric Dryer Hookup, Washer Hookup, First Floor, In Unit
Exterior
Garage Spaces 2.0
Community Features Shopping, Park, Walk/Jog Trails, Golf, Laundromat, Highway Access, House of Worship, Marina, Public School
Utilities Available for Gas Range, for Electric Dryer, Washer Hookup
Waterfront Description Beach Front, Lake/Pond, 1/2 to 1 Mile To Beach, Beach Ownership(Public)
Roof Type Shingle
Total Parking Spaces 4
Garage Yes
Building
Story 2
Sewer Public Sewer
Water Public
Others
Pets Allowed Breed Restrictions
Read Less
Bought with Jacqueline Kenny • Landmark, REALTORS®



