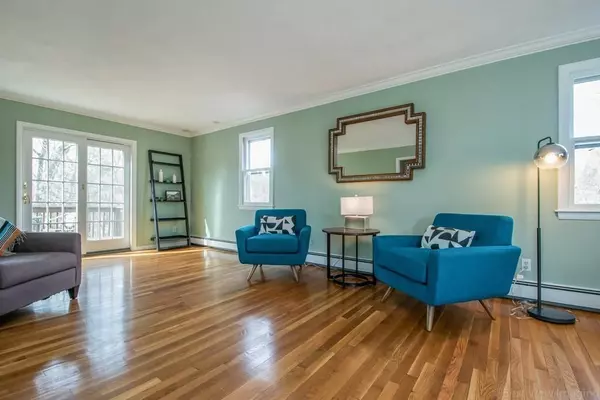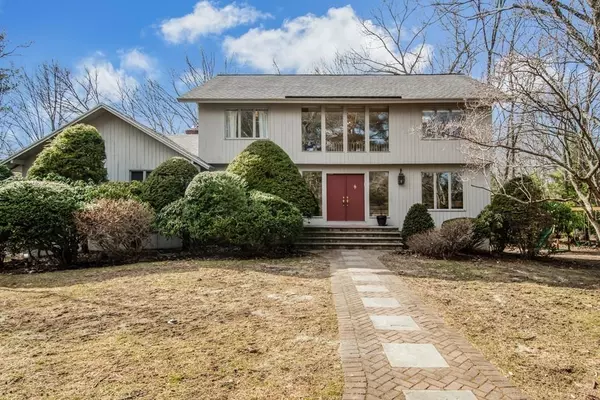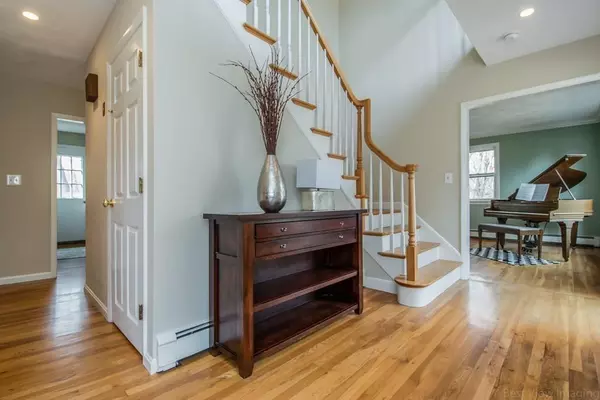For more information regarding the value of a property, please contact us for a free consultation.
49 Ford Road Sudbury, MA 01776
Want to know what your home might be worth? Contact us for a FREE valuation!

Our team is ready to help you sell your home for the highest possible price ASAP
Key Details
Sold Price $835,000
Property Type Single Family Home
Sub Type Single Family Residence
Listing Status Sold
Purchase Type For Sale
Square Footage 3,753 sqft
Price per Sqft $222
Subdivision Bowker Neighborhood
MLS Listing ID 72628316
Sold Date 09/04/20
Style Colonial, Contemporary
Bedrooms 4
Full Baths 2
Half Baths 1
Year Built 1978
Annual Tax Amount $16,147
Tax Year 2020
Lot Size 0.940 Acres
Acres 0.94
Property Description
Situated in the heart of the popular N. Sudbury Bowker neighborhood, this spectacular Contemporary Colonial will knock your socks off w/a fresh & open floor plan, soaring cathedral ceilings,& abundance of windows that let the outside landscape shine through.The sparkling white kitchen has newer stainless appliances & granite,& opens to an oversized family room which has a floor to ceiling fireplace, hardwood floor & a wall of glass leading to a party sized multi-tiered deck.The 1st floor office w/ built in book cases, makes working at home easy. If you are looking for another place to relax, the front to back LR w/french doors is a perfect spot. Head upstairs & you'll find four spacious bedrooms & beautifully updated baths.The carpeted finished LL is wide open w/lots of great storage closets. Close by you'll find Greenwood Swim & Tennis, Rt 117, Whole Foods, shopping & restaurants, the commuter rail, conservation land & trails.
Location
State MA
County Middlesex
Area North Sudbury
Zoning Res
Direction Great Road to Ford Road, or Maynard Road to Willis Road to Ford Road
Rooms
Family Room Cathedral Ceiling(s), Ceiling Fan(s), Flooring - Hardwood, Deck - Exterior, Exterior Access, Slider
Basement Full, Partially Finished, Interior Entry, Garage Access
Primary Bedroom Level Second
Dining Room Flooring - Hardwood
Kitchen Cathedral Ceiling(s), Flooring - Stone/Ceramic Tile, Dining Area, Countertops - Stone/Granite/Solid, Open Floorplan, Stainless Steel Appliances
Interior
Interior Features Recessed Lighting, Home Office, Foyer, Play Room, Mud Room
Heating Baseboard, Electric
Cooling Central Air, Whole House Fan
Flooring Wood, Tile, Carpet, Flooring - Hardwood, Flooring - Wall to Wall Carpet
Fireplaces Number 1
Appliance Oven, Dishwasher, Disposal, Countertop Range, Refrigerator, Washer, Dryer, Oil Water Heater, Tank Water Heater, Utility Connections for Electric Oven, Utility Connections for Electric Dryer
Laundry Flooring - Stone/Ceramic Tile, First Floor, Washer Hookup
Exterior
Exterior Feature Sprinkler System
Garage Spaces 2.0
Community Features Public Transportation, Shopping, Pool, Tennis Court(s), Park, Walk/Jog Trails, Stable(s), Golf, Medical Facility, Bike Path, Conservation Area, Highway Access, Private School, Public School
Utilities Available for Electric Oven, for Electric Dryer, Washer Hookup
Roof Type Shingle
Total Parking Spaces 8
Garage Yes
Building
Lot Description Wooded, Level
Foundation Concrete Perimeter
Sewer Private Sewer
Water Public
Schools
Elementary Schools Haynes
Middle Schools Curtis
High Schools Lsrhs
Read Less
Bought with Mizner + Montero • Gibson Sotheby's International Realty



