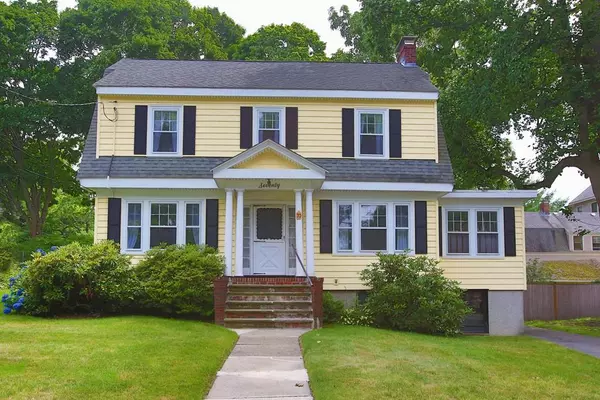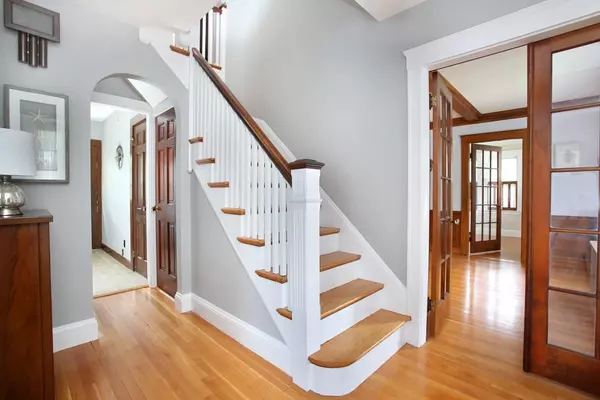For more information regarding the value of a property, please contact us for a free consultation.
70 Vernon Street Newton, MA 02458
Want to know what your home might be worth? Contact us for a FREE valuation!

Our team is ready to help you sell your home for the highest possible price ASAP
Key Details
Sold Price $1,050,000
Property Type Single Family Home
Sub Type Single Family Residence
Listing Status Sold
Purchase Type For Sale
Square Footage 1,716 sqft
Price per Sqft $611
Subdivision Newton Corner
MLS Listing ID 72690834
Sold Date 08/19/20
Style Colonial
Bedrooms 3
Full Baths 1
Half Baths 1
HOA Y/N false
Year Built 1930
Annual Tax Amount $8,282
Tax Year 2020
Lot Size 7,405 Sqft
Acres 0.17
Property Description
Come home to this special quintessential colonial & feel the love that has grown in this home for many years.The foyer welcomes you like your favorite slippers. Enjoy your nights in front of the fireplace in the stunning living room w/ rich wood wainscoting & beamed ceiling. The sun-filled den is flanked by 3 walls of windows & gives you a place that is all your own. The bright dining room is a perfect gathering place for your family to enjoy their favorite meals. The 3 bedrooms are upstairs. The main bedroom is oversized & has access to the perfect spot for a veranda\possible expansion. The walk-up attic is awaiting your home office or 4th bedroom. Need a place for a home gym? The finished lower level is a great spot. A great workshop w/ access to yard, plenty of storage & laundry area round out this level. This Newton Corner location is seconds from 2 parks, local schools & steps to bus to Boston. This is the house that love built and it's ready for you to start your next journey!
Location
State MA
County Middlesex
Area Newton Corner
Zoning MR1
Direction Washington Street, right on Park Street, right on Vernon Street
Rooms
Basement Full, Partially Finished, Sump Pump, Concrete
Primary Bedroom Level Second
Dining Room Flooring - Hardwood, Chair Rail
Kitchen Ceiling Fan(s), Flooring - Vinyl, Exterior Access
Interior
Interior Features Ceiling Fan(s), Den, Bonus Room
Heating Hot Water, Natural Gas
Cooling Window Unit(s)
Flooring Vinyl, Hardwood, Flooring - Hardwood
Fireplaces Number 1
Fireplaces Type Living Room
Appliance Range, Dishwasher, Microwave, Refrigerator, Dryer, Gas Water Heater, Utility Connections for Electric Oven, Utility Connections for Gas Dryer
Laundry In Basement, Washer Hookup
Exterior
Garage Spaces 2.0
Community Features Public Transportation, Shopping, Tennis Court(s), Park, Golf, Medical Facility, Highway Access, House of Worship, Public School, T-Station
Utilities Available for Electric Oven, for Gas Dryer, Washer Hookup
Roof Type Shingle
Total Parking Spaces 3
Garage Yes
Building
Foundation Concrete Perimeter
Sewer Public Sewer
Water Public
Architectural Style Colonial
Schools
Elementary Schools Underwood
Middle Schools Bigelow M.S.
High Schools Newton North
Others
Senior Community false
Read Less
Bought with The Movement Group • Compass



