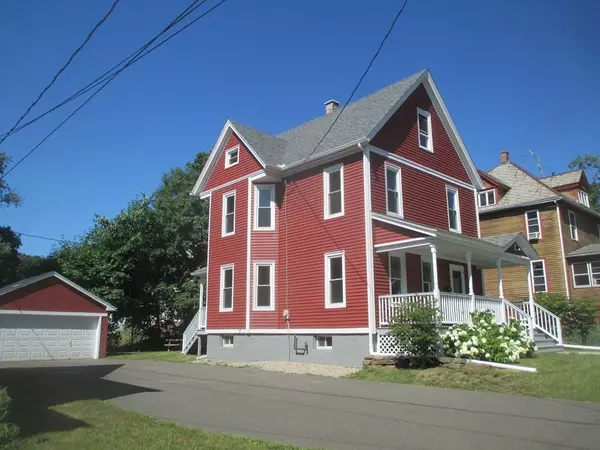For more information regarding the value of a property, please contact us for a free consultation.
242 West Franklin Street Holyoke, MA 01040
Want to know what your home might be worth? Contact us for a FREE valuation!

Our team is ready to help you sell your home for the highest possible price ASAP
Key Details
Sold Price $227,000
Property Type Single Family Home
Sub Type Single Family Residence
Listing Status Sold
Purchase Type For Sale
Square Footage 1,453 sqft
Price per Sqft $156
Subdivision Oakdale
MLS Listing ID 72684858
Sold Date 08/19/20
Style Colonial
Bedrooms 3
Full Baths 1
Half Baths 1
HOA Y/N false
Year Built 1910
Annual Tax Amount $2,736
Tax Year 2020
Lot Size 5,662 Sqft
Acres 0.13
Property Description
INCREDIBLE VALUE will be yours in this totally professionally refurbished interior & exterior pristine move-in ready 6 rm/3 bdrm/1 1/2 bath attractive Colonial w/oversize 2 car garage in convenient long settled Oakdale neighborhood. This house was gutted right to the framing & redone with all new wiring, plumbing, insulation, walls, ceilings, doors, beautiful refinished hardwood, tile & carpeted floors & up to date fixtures. All comfortable room sizes, impressive finish detail, 2nd floor stack laundry & excellent utility services. Semi-finished extra room in walk-up attic & full clean dry basement. Old asbestos shingle siding was completely removed & replaced with vinyl. All replacement windows. New roof/sheathing 2013 - apo. Delightful rebuilt (6.5 x 21') front porch w/recessed lighting. Garage also rebuilt. Double width paved driveway. Private back yard.This is not your ordinary old style house. Nothing to do but move in! All appliances included. Available immediately. A must see!
Location
State MA
County Hampden
Zoning R-2
Direction Off either Northampton St. (Rte 5) or Beech St. (Rte 202) -between Sycamore Street & Magnolia Avenue
Rooms
Basement Full, Interior Entry, Bulkhead, Concrete
Primary Bedroom Level Second
Dining Room Flooring - Hardwood, Window(s) - Bay/Bow/Box
Kitchen Flooring - Stone/Ceramic Tile, Countertops - Upgraded, Kitchen Island, Cabinets - Upgraded, Exterior Access, Recessed Lighting, Remodeled
Interior
Interior Features Entrance Foyer
Heating Steam, Oil
Cooling None
Flooring Wood, Tile, Carpet, Hardwood, Flooring - Hardwood
Appliance Range, Dishwasher, Disposal, Refrigerator, Washer/Dryer, Oil Water Heater, Gas Water Heater, Tank Water Heater, Tankless Water Heater, Plumbed For Ice Maker, Utility Connections for Gas Range, Utility Connections for Electric Range, Utility Connections for Electric Dryer
Laundry Electric Dryer Hookup, Washer Hookup, Second Floor
Exterior
Exterior Feature Rain Gutters
Garage Spaces 2.0
Community Features Public Transportation, Shopping, Tennis Court(s), Park, Golf, Medical Facility, Laundromat, Highway Access, House of Worship, Private School, Public School, University, Sidewalks
Utilities Available for Gas Range, for Electric Range, for Electric Dryer, Washer Hookup, Icemaker Connection
Roof Type Shingle
Total Parking Spaces 4
Garage Yes
Building
Lot Description Level
Foundation Brick/Mortar
Sewer Public Sewer
Water Public
Architectural Style Colonial
Schools
Elementary Schools Peck/Choice
Middle Schools Peck/Choice
High Schools Holyoke/Dean
Others
Senior Community false
Read Less
Bought with Brett Holman • Keller Williams Realty



