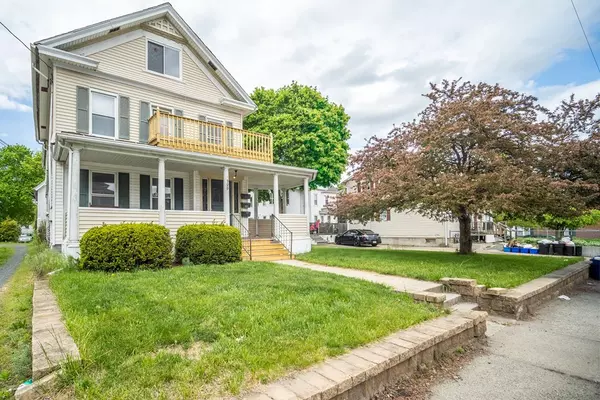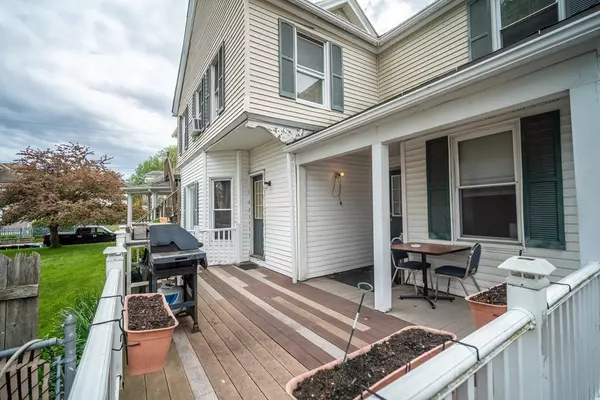For more information regarding the value of a property, please contact us for a free consultation.
999 Hampden St Holyoke, MA 01040
Want to know what your home might be worth? Contact us for a FREE valuation!

Our team is ready to help you sell your home for the highest possible price ASAP
Key Details
Sold Price $205,000
Property Type Multi-Family
Sub Type 3 Family
Listing Status Sold
Purchase Type For Sale
Square Footage 2,277 sqft
Price per Sqft $90
MLS Listing ID 72657967
Sold Date 08/19/20
Bedrooms 3
Full Baths 3
Year Built 1900
Annual Tax Amount $3,606
Tax Year 2020
Lot Size 0.420 Acres
Acres 0.42
Property Description
Attention Investors, Three Family in the Highlands with great potential, With some TLC this property will be a great investment. Property is conveniently located near Highways and local Shops. The First floors retains many of the original details parquet floors, beautiful woodwork and coffered ceiling. Outside there is a spacious yard with a spacious Barn with stairs that lead to a loft. First Floor features 1 Bedroom, with hardwood floors and Livingroom, Dinning Room Unit 2 and 3 Floors features a 1 Bedroom and living room. Great Investment Potential or Owner Occupied.
Location
State MA
County Hampden
Area Highlands
Zoning R-2
Direction use gps
Rooms
Basement Full
Interior
Interior Features Unit 1(Bathroom With Tub & Shower), Unit 2(Bathroom With Tub & Shower), Unit 3(Upgraded Cabinets, Upgraded Countertops, Bathroom With Tub & Shower), Unit 1 Rooms(Living Room, Kitchen), Unit 2 Rooms(Living Room, Kitchen), Unit 3 Rooms(Living Room, Kitchen)
Heating Unit 1(Central Heat, Hot Water Radiators), Unit 2(Central Heat, Hot Water Radiators), Unit 3(Central Heat, Hot Water Baseboard)
Cooling Unit 1(None), Unit 2(None), Unit 3(None)
Flooring Wood, Tile, Vinyl, Carpet, Varies Per Unit, Laminate, Hardwood, Parquet, Unit 1(undefined), Unit 2(Hardwood Floors, Wall to Wall Carpet), Unit 3(Wall to Wall Carpet, Stone/Ceramic Tile Floor)
Fireplaces Number 2
Fireplaces Type Unit 1(Fireplace - Wood burning)
Appliance Unit 2(Range, Refrigerator), Unit 3(Range, Refrigerator), Gas Water Heater, Utility Connections for Electric Range, Utility Connections for Electric Dryer
Laundry Washer Hookup, Unit 1(Washer & Dryer Hookup)
Exterior
Garage Spaces 1.0
Fence Fenced
Community Features Public Transportation, Shopping, Tennis Court(s), Park, Golf, Medical Facility, Conservation Area, Highway Access, House of Worship
Utilities Available for Electric Range, for Electric Dryer, Washer Hookup
Roof Type Shingle
Total Parking Spaces 6
Garage Yes
Building
Lot Description Corner Lot
Story 6
Foundation Brick/Mortar
Sewer Public Sewer
Water Public
Others
Acceptable Financing Estate Sale
Listing Terms Estate Sale
Read Less
Bought with Kempf-Vanderburgh Realty Consultants • Hampden Realty Center, LLC



