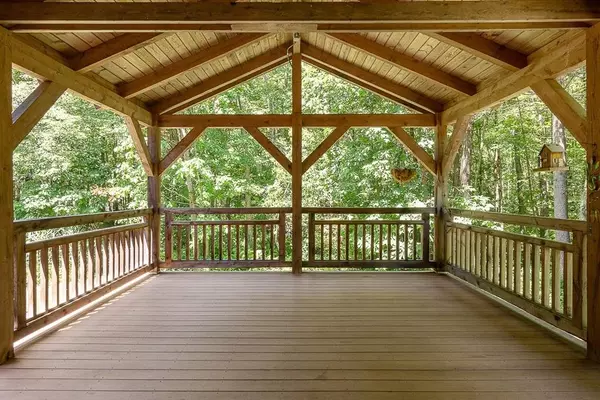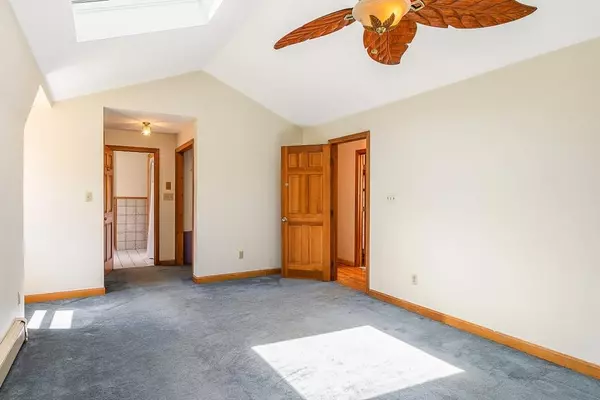For more information regarding the value of a property, please contact us for a free consultation.
92 Hadley Rd Merrimac, MA 01860
Want to know what your home might be worth? Contact us for a FREE valuation!

Our team is ready to help you sell your home for the highest possible price ASAP
Key Details
Sold Price $530,000
Property Type Single Family Home
Sub Type Single Family Residence
Listing Status Sold
Purchase Type For Sale
Square Footage 2,512 sqft
Price per Sqft $210
MLS Listing ID 72685444
Sold Date 08/20/20
Style Colonial
Bedrooms 3
Full Baths 2
Half Baths 1
HOA Y/N false
Year Built 1988
Annual Tax Amount $6,655
Tax Year 2021
Lot Size 2.680 Acres
Acres 2.68
Property Description
Country-like setting of ~2.68 acres is a serene haven where you can relax and enjoy this beautiful home set back off the street surrounded by trees and wildlife. Enjoy a relaxing evening out on the breathtaking covered porch directly off the kitchen, with lots of room to enjoy for three seasons. Spend your hours in the garden or tinkering in the oversized garage. Excellent commuter location with only minutes to rte 495 and rte 95. Large, open concept eat-in kitchen, living room with beautiful stone work ready for your wood or pellet stove and den make entertaining a breeze. 2 bedrooms, master suite, and an additional "office" on second floor The enormous walk in attic could easily be transformed into an incredible game room or anything else you could dream of. Basement has french doors leading to private, level yard perfect for exploring the woods and those Summer cook outs. Multiple basement storage rooms and finished space. What are you waiting for? Don't miss your dream home!!!!!
Location
State MA
County Essex
Zoning AR
Direction Brown Hill Ave from Rte 111. Take Hunt Rd, Newton Jct Rd and Thornell Rd to Hadley Rd
Rooms
Family Room Flooring - Laminate
Basement Full, Partially Finished
Primary Bedroom Level Second
Kitchen Ceiling Fan(s), Flooring - Stone/Ceramic Tile, Dining Area, Recessed Lighting
Interior
Interior Features Ceiling Fan(s), Closet, Office, Bonus Room
Heating Baseboard, Oil
Cooling None
Flooring Tile, Carpet, Laminate, Hardwood, Flooring - Wall to Wall Carpet
Appliance Range, Refrigerator, Oil Water Heater, Utility Connections for Electric Range, Utility Connections for Electric Dryer
Laundry Washer Hookup
Exterior
Garage Spaces 2.0
Utilities Available for Electric Range, for Electric Dryer, Washer Hookup
Roof Type Shingle
Total Parking Spaces 10
Garage Yes
Building
Lot Description Wooded, Cleared, Level
Foundation Concrete Perimeter
Sewer Private Sewer
Water Private
Architectural Style Colonial
Schools
Elementary Schools Helen Donaghue
Middle Schools Pentucket Mid
High Schools Pentucket Hs
Read Less
Bought with Alissa Christie • Bentley's



