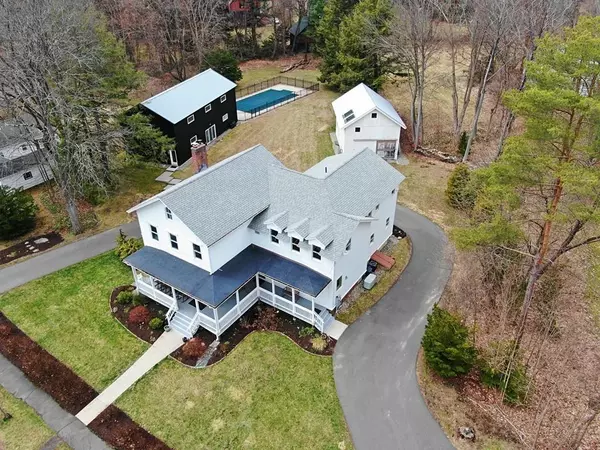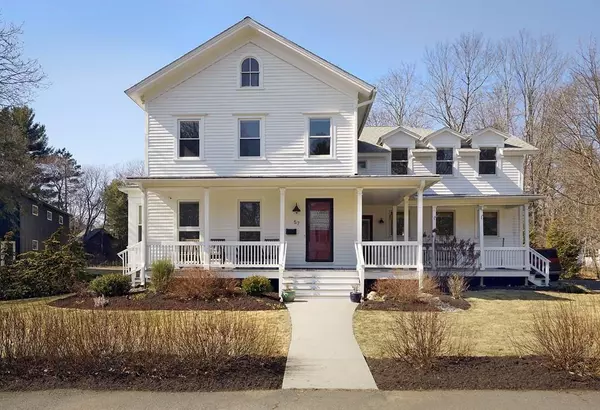For more information regarding the value of a property, please contact us for a free consultation.
57 Woodside Ave Amherst, MA 01002
Want to know what your home might be worth? Contact us for a FREE valuation!

Our team is ready to help you sell your home for the highest possible price ASAP
Key Details
Sold Price $975,000
Property Type Single Family Home
Sub Type Single Family Residence
Listing Status Sold
Purchase Type For Sale
Square Footage 3,000 sqft
Price per Sqft $325
MLS Listing ID 72640958
Sold Date 08/21/20
Style Farmhouse
Bedrooms 5
Full Baths 3
Half Baths 2
HOA Y/N false
Year Built 1900
Annual Tax Amount $13,766
Tax Year 2020
Lot Size 0.880 Acres
Acres 0.88
Property Description
An amazing opportunity to purchase a grand home, guest house, and studio in the heart of Amherst College, steps to the Mead Museum, The Inn on Boltwood, and sports facilities. Step into this lovely, fully renovated home with spacious rooms that seamlessly flow into one another creating a feeling of elegance through simplicity. The kitchen is a chef's dream with large windows and a long island. The open concept design lends itself to today's Lifestyle. Off the kitchen is a lovely large living room simply designated by a leaded glass transom and the family room/dining room with fireplace as focal point. Also on the first floor but separated is a large library with full length windows and a large window seat and built in bookcases. The second and third floors are finished with the same attention to detail. No two rooms alike. An amazing guest house and studio has recently been added with 1 1/2 baths on the grounds. A rustic old barn reconditioned and ready for buyer's use.
Location
State MA
County Hampshire
Zoning Res
Direction GPS
Rooms
Family Room Flooring - Hardwood, Window(s) - Bay/Bow/Box, Balcony / Deck, Deck - Exterior, Exterior Access, Open Floorplan, Gas Stove
Basement Full, Interior Entry, Bulkhead, Sump Pump
Primary Bedroom Level Second
Dining Room Flooring - Hardwood, Window(s) - Bay/Bow/Box, Balcony / Deck, Exterior Access, Open Floorplan, Lighting - Overhead
Kitchen Flooring - Hardwood, Countertops - Stone/Granite/Solid, Lighting - Pendant
Interior
Interior Features Library, Game Room, Central Vacuum, Finish - Sheetrock
Heating Forced Air, Radiant, Natural Gas
Cooling Central Air, Ductless
Flooring Tile, Marble, Hardwood, Pine, Flooring - Wood
Fireplaces Number 1
Appliance Range, Dishwasher, Refrigerator, Washer, Dryer, Gas Water Heater, Plumbed For Ice Maker, Utility Connections for Gas Range
Laundry Second Floor
Exterior
Exterior Feature Rain Gutters, Storage
Pool Pool - Inground Heated
Community Features Public Transportation, Shopping, Pool, Golf, Bike Path, Highway Access, House of Worship, Private School, Public School, University
Utilities Available for Gas Range, Icemaker Connection
Roof Type Shingle
Total Parking Spaces 10
Garage No
Private Pool true
Building
Foundation Concrete Perimeter, Stone, Brick/Mortar
Sewer Public Sewer
Water Public
Architectural Style Farmhouse
Schools
Elementary Schools Crocker Farm
Middle Schools Arms
High Schools Arhs
Read Less
Bought with Stiles & Dunn • Jones Group REALTORS®



