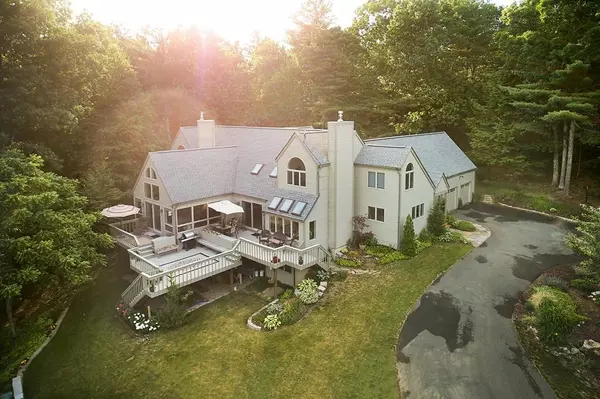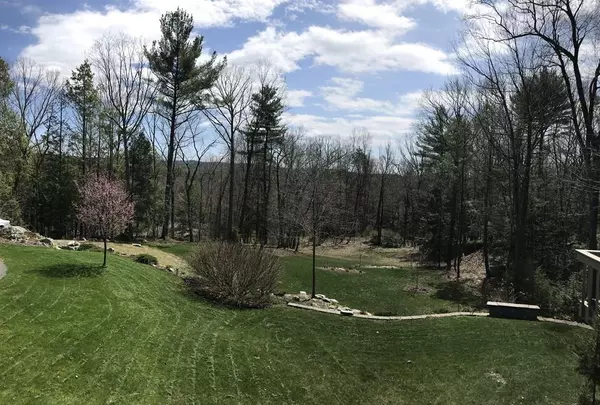For more information regarding the value of a property, please contact us for a free consultation.
33 Lead Mine Road Leverett, MA 01054
Want to know what your home might be worth? Contact us for a FREE valuation!

Our team is ready to help you sell your home for the highest possible price ASAP
Key Details
Sold Price $619,900
Property Type Single Family Home
Sub Type Single Family Residence
Listing Status Sold
Purchase Type For Sale
Square Footage 4,080 sqft
Price per Sqft $151
MLS Listing ID 72676384
Sold Date 08/21/20
Style Contemporary
Bedrooms 4
Full Baths 3
HOA Y/N false
Year Built 1995
Annual Tax Amount $9,171
Tax Year 2020
Lot Size 3.550 Acres
Acres 3.55
Property Description
Fall in love with this spectacular, custom designed contemporary with winter mountain views! Just a stone's throw over the Amherst Line with over 4,000 SF of living space, so close yet a world away. Airy and bright with soaring ceilings and interesting architectural details - the light is extraordinary. 4 bedrooms, 3 bathrooms and a generous bonus room - amazing storage and a finished walk-out basement. The first floor living area has an open concept with beautiful hardwood flooring, skylights, 2 gas fireplaces, family room, dining room, and living room with dramatic wood paneled vaulted ceiling. The first floor Master has two walk-in closets, tiled walk-in shower, soaking tub and a balcony. Extensive trek decking and lovely gardens with 3.5 acres of privacy - everyday will feel like a Holiday! The land has been cleared, gardens established and a paved driveway enhance this fantastic property. Must See!
Location
State MA
County Franklin
Zoning Res
Direction Rt 63 to Two Mile Rd to Lead Mine - just across Amherst town line
Rooms
Family Room Skylight, Flooring - Hardwood, Recessed Lighting
Basement Full, Finished, Walk-Out Access, Concrete
Primary Bedroom Level First
Dining Room Skylight, Vaulted Ceiling(s), Flooring - Hardwood, Window(s) - Picture, Balcony / Deck, Slider
Kitchen Flooring - Stone/Ceramic Tile, Countertops - Stone/Granite/Solid, Kitchen Island, Open Floorplan, Recessed Lighting, Peninsula
Interior
Interior Features Slider, Closet, Recessed Lighting, Walk-in Storage, Bonus Room, Foyer, Game Room, Exercise Room, Central Vacuum, Internet Available - Broadband
Heating Forced Air, Propane, Passive Solar
Cooling Central Air
Flooring Wood, Tile, Carpet, Flooring - Wall to Wall Carpet, Flooring - Stone/Ceramic Tile
Fireplaces Number 2
Fireplaces Type Family Room, Living Room
Appliance Range, Dishwasher, Microwave, Refrigerator, Washer, Dryer, Propane Water Heater, Tank Water Heaterless
Laundry Flooring - Stone/Ceramic Tile, First Floor
Exterior
Exterior Feature Balcony - Exterior, Balcony, Rain Gutters, Professional Landscaping, Garden
Garage Spaces 2.0
Community Features Walk/Jog Trails, Conservation Area, Highway Access, University
Roof Type Shingle
Total Parking Spaces 4
Garage Yes
Building
Lot Description Wooded, Cleared, Sloped
Foundation Concrete Perimeter
Sewer Private Sewer
Water Private
Architectural Style Contemporary
Schools
Elementary Schools Leverett
Middle Schools Amherst
High Schools Amherst
Read Less
Bought with Cynthia O' Hare Owens • 5 College REALTORS®



