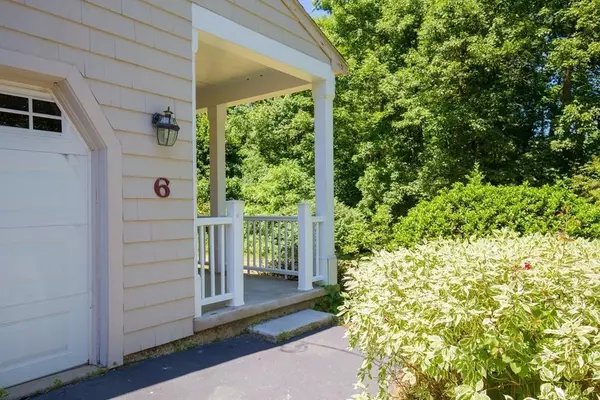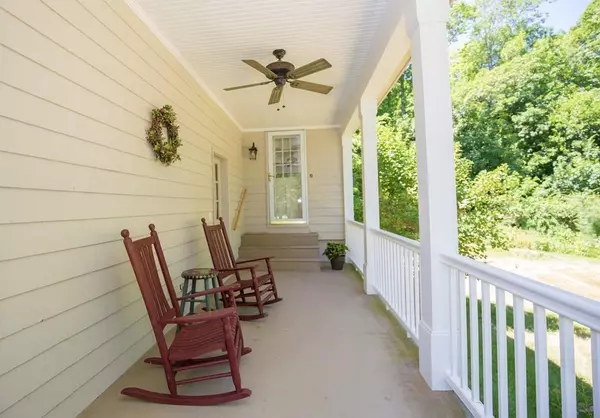For more information regarding the value of a property, please contact us for a free consultation.
6 Kings Pine Rd Westford, MA 01886
Want to know what your home might be worth? Contact us for a FREE valuation!

Our team is ready to help you sell your home for the highest possible price ASAP
Key Details
Sold Price $525,000
Property Type Single Family Home
Sub Type Single Family Residence
Listing Status Sold
Purchase Type For Sale
Square Footage 1,444 sqft
Price per Sqft $363
Subdivision Kings Pine
MLS Listing ID 72680043
Sold Date 08/21/20
Style Ranch
Bedrooms 3
Full Baths 1
HOA Y/N false
Year Built 1962
Annual Tax Amount $6,922
Tax Year 2020
Lot Size 0.990 Acres
Acres 0.99
Property Description
Westford Center neighborhood, end of a small cul-de-sac, large lot, very private setting is this lovely ranch. Completely updated to today's standards: Kitchen with custom solid wood cabinetry including a pantry, granite counters, stainless steel appliances and sink, tile flooring, tile bathroom with white cabinetry; all painted wood work; oak flooring throughout, newer vinyl windows, architectural shingles, new FHA by gas heating system, central air and a new three bedroom septic system is in the process of being installed! This one level living has an open floor plan with kitchen and dining area open to the fireplace that they share with the living room. Picture windows in both the living room and dining area as welll as a large kitchen window offer bright living areas.There are also three bedrooms on this level. The lower level has a spacious family room with daylight windows and a walkout door entrance area. There is also a large area with laundry, workshop, storage and utilities.
Location
State MA
County Middlesex
Zoning RA
Direction Boston Road to Crown Road to Kings Pine Road
Rooms
Family Room Closet, Closet/Cabinets - Custom Built, Flooring - Wall to Wall Carpet, Cable Hookup, Exterior Access, High Speed Internet Hookup, Open Floorplan, Recessed Lighting, Remodeled
Basement Full, Partially Finished, Walk-Out Access, Interior Entry, Concrete
Primary Bedroom Level Main
Kitchen Closet/Cabinets - Custom Built, Flooring - Hardwood, Flooring - Stone/Ceramic Tile, Window(s) - Picture, Dining Area, Pantry, Countertops - Stone/Granite/Solid, Exterior Access, Open Floorplan, Remodeled, Stainless Steel Appliances, Lighting - Overhead
Interior
Interior Features Internet Available - Broadband
Heating Forced Air, Natural Gas
Cooling Central Air
Flooring Tile, Hardwood
Fireplaces Number 1
Fireplaces Type Kitchen, Living Room
Appliance Range, Dishwasher, Microwave, Refrigerator, Washer, Dryer, ENERGY STAR Qualified Refrigerator, ENERGY STAR Qualified Dishwasher, Gas Water Heater, Tank Water Heater, Plumbed For Ice Maker, Utility Connections for Electric Range, Utility Connections for Electric Dryer
Laundry Electric Dryer Hookup, Washer Hookup, In Basement
Exterior
Exterior Feature Rain Gutters, Professional Landscaping, Stone Wall
Garage Spaces 1.0
Community Features Public Transportation, Shopping, Tennis Court(s), Walk/Jog Trails, Medical Facility, Conservation Area, Highway Access, House of Worship, Private School, Public School
Utilities Available for Electric Range, for Electric Dryer, Washer Hookup, Icemaker Connection
Roof Type Shingle
Total Parking Spaces 4
Garage Yes
Building
Lot Description Cul-De-Sac, Sloped
Foundation Concrete Perimeter
Sewer Private Sewer
Water Public
Schools
Elementary Schools Nabnasset/Abbot
Middle Schools Stony Brook
High Schools Aadey
Others
Senior Community false
Acceptable Financing Contract
Listing Terms Contract
Read Less
Bought with Gretchen Archambault • Century 21 North East



