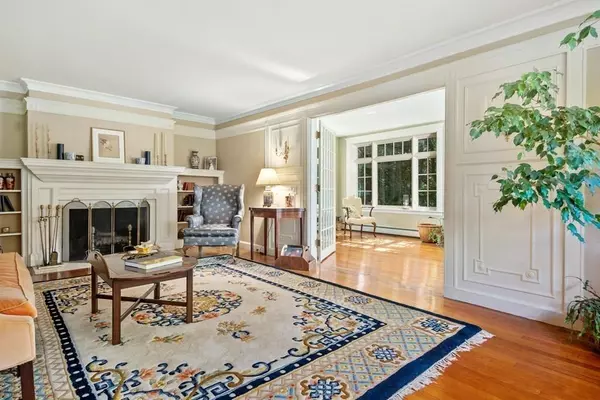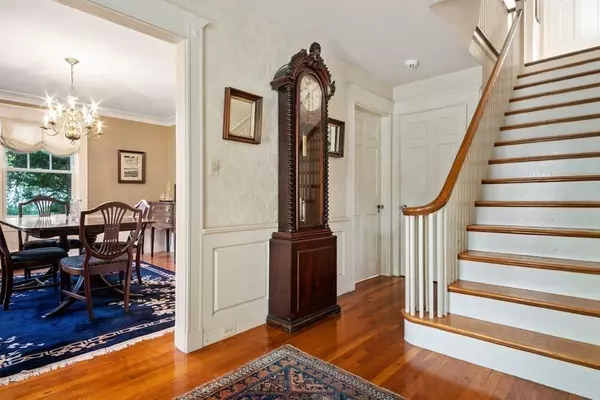For more information regarding the value of a property, please contact us for a free consultation.
3 Stanley Road Swampscott, MA 01907
Want to know what your home might be worth? Contact us for a FREE valuation!

Our team is ready to help you sell your home for the highest possible price ASAP
Key Details
Sold Price $825,000
Property Type Single Family Home
Sub Type Single Family Residence
Listing Status Sold
Purchase Type For Sale
Square Footage 2,523 sqft
Price per Sqft $326
MLS Listing ID 72697522
Sold Date 08/24/20
Style Colonial
Bedrooms 4
Full Baths 2
Half Baths 1
HOA Y/N false
Year Built 1930
Annual Tax Amount $9,724
Tax Year 2020
Lot Size 10,890 Sqft
Acres 0.25
Property Description
Beautiful Brick Center Entrance Colonial, lovingly updated & maintained by the present owners.Offers a wonderful floor plan w/ classic period details. A Gracious First floor includes a Livingrm with Fireplace & built-in display/book cases, French doors to Den/Music room.Elegant Diningrm leads to Bright New Eat in Kitchen with door to outdoor oasis w/ flagstone patio & 6 burner Weber Summit piped gas grill. The second floor has 4 bedrooms, 2 full baths & stairs to third floor office or 5th bedroom. Two zone new Central air conditioning system, hardwood floors, updated gas steam heating, windows & 1/2 bath. Third floor & basement storage, Two car EE garage . Quality & attention to details was very important in the care of this home. If you are looking for a Great location near Beautiful Beaches. Vinnin Sq,Bike paths,Bus line & schools this could be you new Home. First Open Houses Saturday 7/25 & Sunday 7/26 11am to 2pm Masks & gloves, limited number in home at one time.
Location
State MA
County Essex
Area Beach Bluff
Zoning A-2
Direction Humphrey or Salem to Stanley
Rooms
Family Room Flooring - Hardwood, Window(s) - Picture, French Doors, Cable Hookup, Remodeled
Basement Full, Interior Entry, Bulkhead, Radon Remediation System, Concrete, Unfinished
Primary Bedroom Level Second
Dining Room Closet/Cabinets - Custom Built, Flooring - Hardwood
Kitchen Bathroom - Half, Closet/Cabinets - Custom Built, Flooring - Hardwood, Window(s) - Bay/Bow/Box, Dining Area, Countertops - Stone/Granite/Solid, Kitchen Island, Cabinets - Upgraded, Cable Hookup, Exterior Access, Open Floorplan, Recessed Lighting, Remodeled, Stainless Steel Appliances, Gas Stove
Interior
Interior Features Bonus Room, Foyer, Finish - Earthen Plaster, High Speed Internet
Heating Central, Steam, Natural Gas
Cooling Central Air
Flooring Tile, Hardwood, Flooring - Hardwood
Fireplaces Number 1
Fireplaces Type Living Room
Appliance Range, Dishwasher, Disposal, Microwave, Refrigerator, Washer, Dryer, Gas Water Heater, Tank Water Heater, Utility Connections for Gas Range, Utility Connections Outdoor Gas Grill Hookup
Laundry In Basement, Washer Hookup
Exterior
Exterior Feature Rain Gutters, Professional Landscaping, Sprinkler System, Stone Wall
Garage Spaces 2.0
Community Features Public Transportation, Shopping, Walk/Jog Trails, Medical Facility, Bike Path, Private School, Public School, T-Station
Utilities Available for Gas Range, Washer Hookup, Outdoor Gas Grill Hookup
Waterfront Description Beach Front, Beach Access, Ocean, Walk to, 1/10 to 3/10 To Beach, Beach Ownership(Public)
Roof Type Shingle, Tile
Total Parking Spaces 2
Garage Yes
Building
Lot Description Corner Lot, Level
Foundation Stone, Brick/Mortar
Sewer Public Sewer
Water Public
Architectural Style Colonial
Others
Senior Community false
Acceptable Financing Contract
Listing Terms Contract
Read Less
Bought with Erin Lamb • Keller Williams Realty Evolution



