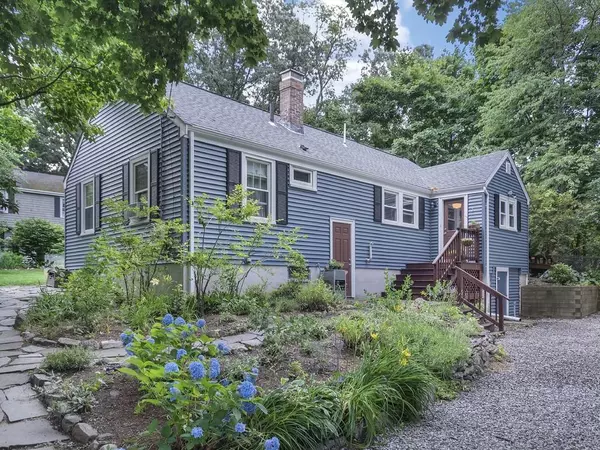For more information regarding the value of a property, please contact us for a free consultation.
2 University Park Waltham, MA 02453
Want to know what your home might be worth? Contact us for a FREE valuation!

Our team is ready to help you sell your home for the highest possible price ASAP
Key Details
Sold Price $561,000
Property Type Single Family Home
Sub Type Single Family Residence
Listing Status Sold
Purchase Type For Sale
Square Footage 1,133 sqft
Price per Sqft $495
Subdivision Cedarwood
MLS Listing ID 72689501
Sold Date 08/21/20
Style Ranch
Bedrooms 3
Full Baths 1
Year Built 1941
Annual Tax Amount $5,584
Tax Year 2020
Lot Size 7,840 Sqft
Acres 0.18
Property Description
Highly desirable Cedarwood locale! Inviting and functional 3 bedroom Ranch sitting on a large secluded lot just under 8,000 sqft. Recently renovated kitchen with butcher block counter top, tiled back splash and stainless steel appliances. Home features beautiful fire-placed living room with built-in book shelves and crown molding. Dining room with chair rail and bead board, crown molding and built-in corner hutch. Hardwood floors throughout. Walk-up staircase to a full attic that provides ample storage. Side deck, herb gardens and thoughtfully landscaped surroundings. Bonus: Insulated/finished 8x12 shed with full electric power, ideal for hobbies and/or home office. Newer roof and recently resided with vinyl siding. Walk to Brandeis University, parks and public transportation. Quick access to Rte 128/95, Rte 2 and Mass Pike. You don't want this one to get away! Don't miss your chance to own this well-kept affordable home with unique features in the heart of Cedarwood!
Location
State MA
County Middlesex
Area Cedarwood
Zoning RES
Direction Cedarwood Ave to Thorton Ave to University Park (blue house with gravel driveway/house behind)
Rooms
Family Room Closet/Cabinets - Custom Built, Flooring - Hardwood
Basement Partial, Dirt Floor, Unfinished
Primary Bedroom Level First
Dining Room Closet/Cabinets - Custom Built, Flooring - Hardwood
Kitchen Flooring - Hardwood, Countertops - Upgraded, Cabinets - Upgraded, Remodeled, Stainless Steel Appliances, Gas Stove
Interior
Heating Forced Air, Natural Gas
Cooling None
Flooring Tile, Hardwood
Fireplaces Number 1
Fireplaces Type Living Room
Appliance Range, Dishwasher, Disposal, Gas Water Heater, Tank Water Heater, Utility Connections for Gas Range, Utility Connections for Electric Dryer
Laundry First Floor, Washer Hookup
Exterior
Exterior Feature Garden
Community Features Public Transportation, Shopping, Tennis Court(s), Park, Medical Facility, Highway Access, House of Worship, Public School, University
Utilities Available for Gas Range, for Electric Dryer, Washer Hookup
Roof Type Shingle
Total Parking Spaces 4
Garage No
Building
Lot Description Easements
Foundation Block, Stone
Sewer Public Sewer
Water Public
Schools
Elementary Schools Stanley
Middle Schools Mcdevit
High Schools Waltham High
Others
Acceptable Financing Seller W/Participate
Listing Terms Seller W/Participate
Read Less
Bought with Carole Daniels • Coldwell Banker Residential Brokerage - Sudbury



