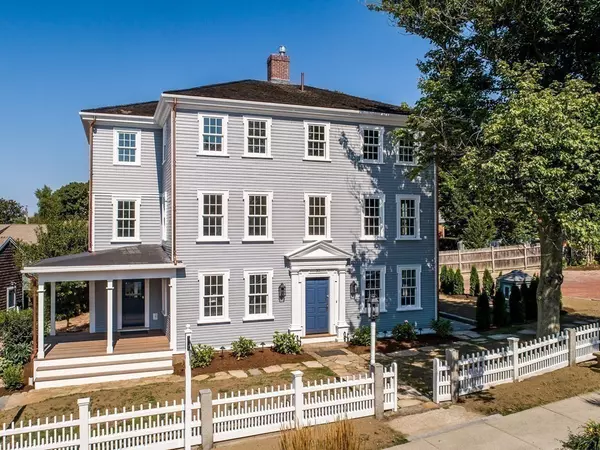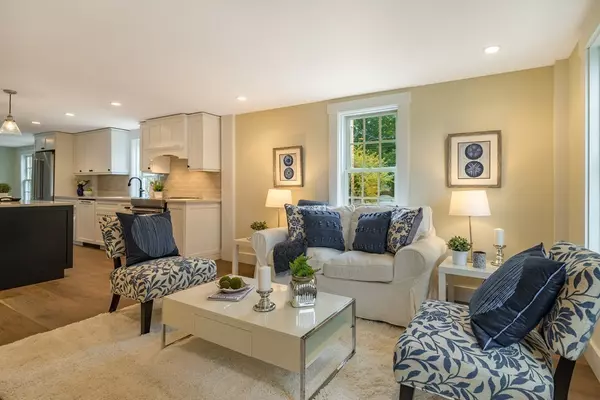For more information regarding the value of a property, please contact us for a free consultation.
37 Mt Pleasant Street #2 Rockport, MA 01966
Want to know what your home might be worth? Contact us for a FREE valuation!

Our team is ready to help you sell your home for the highest possible price ASAP
Key Details
Sold Price $1,050,000
Property Type Condo
Sub Type Condominium
Listing Status Sold
Purchase Type For Sale
Square Footage 1,979 sqft
Price per Sqft $530
MLS Listing ID 72553796
Sold Date 08/25/20
Bedrooms 3
Full Baths 2
Half Baths 1
HOA Fees $579/mo
HOA Y/N true
Year Built 1771
Tax Year 2020
Lot Size 8,850 Sqft
Acres 0.2
Property Description
Ready to escape to your Safe Haven? The quaint seaside village of Rockport is calling, where natural beauty, culture, and a wealth of outdoor activities abound, far from the crowds but just an hour from Boston. This is the last unit left at the Residences at Cove Hill, with views over the harbor and Sandy Bay, set on gorgeous grounds just steps to town amenities & beautiful beaches. This unit commands the entire 2nd & 3rd floors with plenty of space, privacy, and no outdoor maintenance. Enjoy the open plan living on the main level with a covered deck. Two guest bedrooms, laundry, storage and a full bath complete this level. The top floor offers luxurious entertaining space with expansive views, wet bar, half bath and a 20' x 12' deck. A full master suite overlooking the harbor completes this level. All new systems, central air, 3 parking spaces, private entrances &, exclusive-use decks. You'll find the best of city living without the city in this luxury condominium!
Location
State MA
County Essex
Zoning R3
Direction Broadway or South Street to Mt. Pleasant Street. Corner of Norwood Ave.
Rooms
Family Room Flooring - Hardwood, Wet Bar, Deck - Exterior, Open Floorplan, Recessed Lighting
Primary Bedroom Level Third
Dining Room Flooring - Hardwood, Open Floorplan, Recessed Lighting
Kitchen Flooring - Hardwood, Balcony / Deck, Countertops - Stone/Granite/Solid, Kitchen Island, Cabinets - Upgraded, Open Floorplan, Stainless Steel Appliances, Lighting - Pendant
Interior
Interior Features Kitchen Island, Wet bar, Cabinets - Upgraded, Open Floor Plan, Lighting - Pendant, Dressing Room, Recessed Lighting, Entrance Foyer, Wet Bar
Heating Forced Air, Oil, Hydro Air
Cooling Central Air, Heat Pump
Flooring Tile, Hardwood, Flooring - Hardwood
Appliance Range, Dishwasher, Disposal, Microwave, Refrigerator, Washer, Dryer, Wine Refrigerator, Wine Cooler, Oil Water Heater, Tank Water Heater, Plumbed For Ice Maker, Utility Connections for Electric Range, Utility Connections for Electric Oven, Utility Connections for Electric Dryer
Laundry Third Floor, In Unit, Washer Hookup
Exterior
Exterior Feature Storage, Garden, Rain Gutters, Professional Landscaping
Community Features Public Transportation, Shopping, Tennis Court(s), Park, Walk/Jog Trails, Stable(s), Golf, Medical Facility, House of Worship, Public School, T-Station
Utilities Available for Electric Range, for Electric Oven, for Electric Dryer, Washer Hookup, Icemaker Connection
Waterfront Description Beach Front, Ocean, 3/10 to 1/2 Mile To Beach, Beach Ownership(Public)
View Y/N Yes
View City
Roof Type Shake
Total Parking Spaces 3
Garage No
Building
Story 2
Sewer Public Sewer
Water Public
Schools
Elementary Schools Rockport
Middle Schools Rms
High Schools Rhs
Others
Pets Allowed Breed Restrictions
Senior Community false
Acceptable Financing Contract
Listing Terms Contract
Read Less
Bought with Jacquelyn Welsh • Compass



