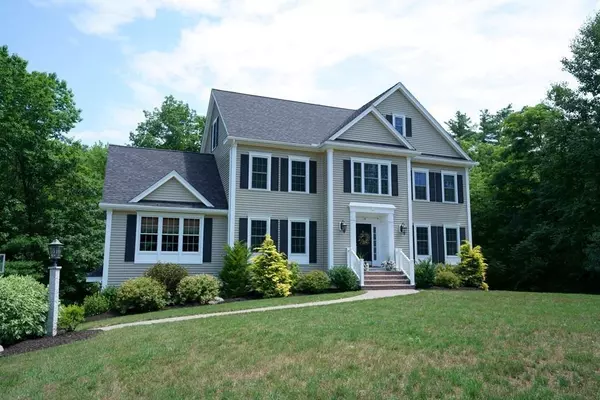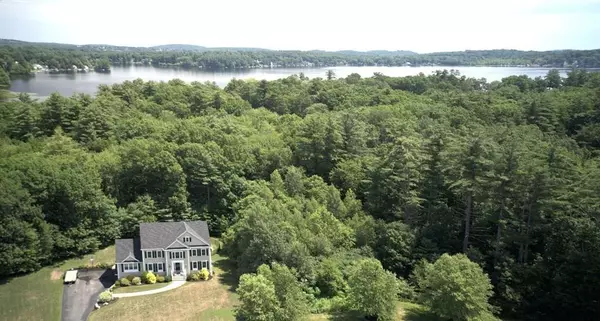For more information regarding the value of a property, please contact us for a free consultation.
18 Lakewoods Dr Merrimac, MA 01860
Want to know what your home might be worth? Contact us for a FREE valuation!

Our team is ready to help you sell your home for the highest possible price ASAP
Key Details
Sold Price $720,000
Property Type Single Family Home
Sub Type Single Family Residence
Listing Status Sold
Purchase Type For Sale
Square Footage 3,202 sqft
Price per Sqft $224
MLS Listing ID 72691830
Sold Date 08/26/20
Style Colonial
Bedrooms 4
Full Baths 2
Half Baths 1
HOA Y/N false
Year Built 2012
Annual Tax Amount $10,235
Tax Year 2020
Lot Size 7.290 Acres
Acres 7.29
Property Description
Located in one of Merrimac's most desirable developments, this amazing home will check off all of your wants and needs. Walk in the front door to a generous size foyer with two coat closets. The versatile floor plan includes a finished attic and walk out basement which make a great home office, gym, play room or whatever you need. Entertain in the open concept living area with an eat in kitchen and 16x24 family room with a gas fireplace. The first floor makes a great formal living room. The beautiful dining room has a tray ceiling, hardwood floors and wainscoting. The front to back master bedroom has a walk in closet and private bath with a tiled shower and double sinks. The two car garage leads to a tiled mudroom with huge coat closet. Included in the lower level is a finished room with slider leading to fenced in patio area. Additional features include irrigation system, central vacuum, central air, lots of storage and closet space. All just minutes from route 495.
Location
State MA
County Essex
Zoning res
Direction Bear Hill to Lakewoods
Rooms
Family Room Ceiling Fan(s), Flooring - Wall to Wall Carpet
Basement Full, Partially Finished, Walk-Out Access, Garage Access
Primary Bedroom Level Second
Dining Room Flooring - Hardwood, Wainscoting
Kitchen Flooring - Hardwood, Pantry, Countertops - Stone/Granite/Solid, Kitchen Island, Deck - Exterior, Recessed Lighting, Slider
Interior
Interior Features Exercise Room, Bonus Room, Central Vacuum
Heating Forced Air, Natural Gas
Cooling Central Air
Flooring Tile, Carpet, Hardwood, Flooring - Wall to Wall Carpet
Fireplaces Number 1
Fireplaces Type Family Room
Appliance Range, Dishwasher, Microwave, Gas Water Heater
Laundry Flooring - Stone/Ceramic Tile, First Floor
Exterior
Exterior Feature Rain Gutters, Storage, Sprinkler System
Garage Spaces 2.0
Fence Fenced/Enclosed, Fenced
Community Features Park, Walk/Jog Trails, Stable(s), Golf, Medical Facility, Highway Access, House of Worship, Private School, Public School, T-Station
Roof Type Shingle
Total Parking Spaces 2
Garage Yes
Building
Lot Description Cul-De-Sac, Wooded, Easements
Foundation Concrete Perimeter
Sewer Public Sewer
Water Public
Architectural Style Colonial
Read Less
Bought with Alexis Surpitski MacIntyre • Keller Williams Realty Evolution



