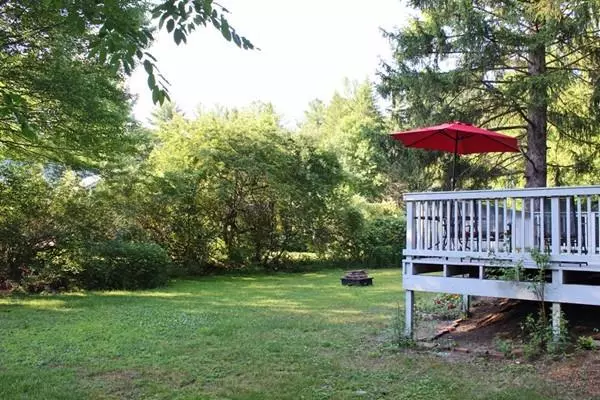For more information regarding the value of a property, please contact us for a free consultation.
35 The Hollow Amherst, MA 01002
Want to know what your home might be worth? Contact us for a FREE valuation!

Our team is ready to help you sell your home for the highest possible price ASAP
Key Details
Sold Price $295,000
Property Type Single Family Home
Sub Type Single Family Residence
Listing Status Sold
Purchase Type For Sale
Square Footage 1,248 sqft
Price per Sqft $236
MLS Listing ID 72686375
Sold Date 08/27/20
Style Cape, Contemporary
Bedrooms 3
Full Baths 2
Year Built 1976
Annual Tax Amount $5,387
Tax Year 2020
Lot Size 4,791 Sqft
Acres 0.11
Property Description
Set in amongst the pines in The Hollow, you will find this attractive Contemporary Cape with many nice surprises. Beginning with the deck that wraps around the side to the back overlooking a private peaceful back yard, the character starts to show. Through the slider into the dining room, the kitchen is accessible, compact, and convenient with new cabinets, a cut out over the gas stove opens to the dining room and a picture window over the sink with a view of the back yard. A cozy and warm living room is right off the two-story entrance with an open staircase to the two large bedrooms and a bath on the second floor. The first-floor bedroom has a slider with a few steps down into the atrium sunroom. The laundry area, utilities, and a storage room are in the basement. A lot to offer at an affordable price. Here is your chance to live in and be a part of this special community.
Location
State MA
County Hampshire
Zoning res
Direction Rte 9 to Old Farm Rd. Left of Pine Grove. Left on The Hollow.-on the left corner. Driveway left side
Rooms
Basement Full, Interior Entry, Sump Pump, Concrete
Primary Bedroom Level Second
Dining Room Flooring - Laminate, Window(s) - Picture, Deck - Exterior, Exterior Access, Slider, Lighting - Overhead
Kitchen Flooring - Vinyl, Deck - Exterior, Exterior Access, Recessed Lighting, Lighting - Overhead
Interior
Interior Features Slider, Sun Room, Internet Available - Broadband, Internet Available - DSL
Heating Natural Gas
Cooling None
Flooring Tile, Vinyl, Carpet, Laminate
Appliance Disposal, Washer, Dryer, ENERGY STAR Qualified Refrigerator, ENERGY STAR Qualified Dishwasher, Range - ENERGY STAR, Gas Water Heater, Tank Water Heater, Utility Connections for Gas Range
Exterior
Exterior Feature Rain Gutters
Community Features Public Transportation, Shopping, Pool, Tennis Court(s), Park, Walk/Jog Trails, Stable(s), Golf, Laundromat, Bike Path, Conservation Area, Highway Access, House of Worship, Private School, Public School, University
Utilities Available for Gas Range
Roof Type Shingle
Total Parking Spaces 2
Garage No
Building
Lot Description Corner Lot, Wooded, Gentle Sloping, Level
Foundation Concrete Perimeter
Sewer Public Sewer
Water Public
Architectural Style Cape, Contemporary
Schools
Elementary Schools Fort River K-6
Middle Schools Arms 7&8
High Schools Arhs 9-12
Read Less
Bought with Christine Lau • 5 College REALTORS®



