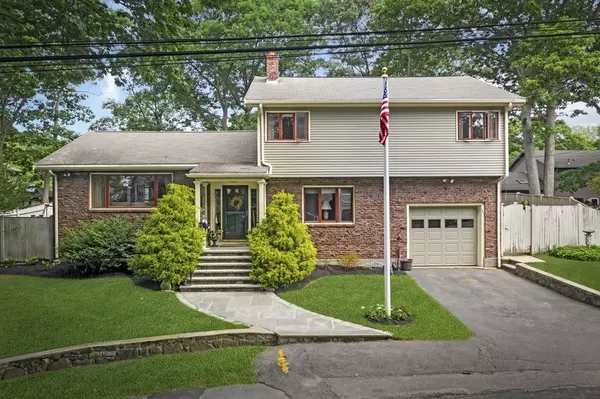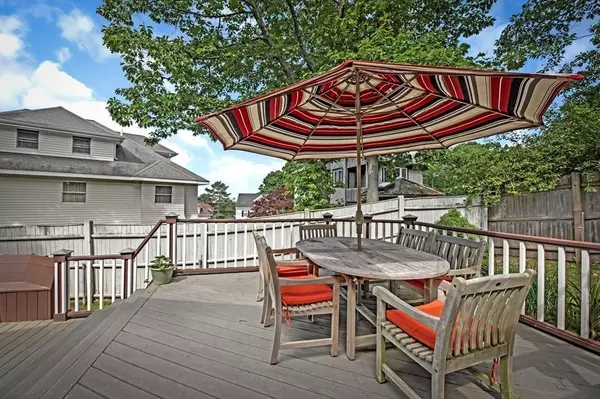For more information regarding the value of a property, please contact us for a free consultation.
15 Oak Rd Swampscott, MA 01907
Want to know what your home might be worth? Contact us for a FREE valuation!

Our team is ready to help you sell your home for the highest possible price ASAP
Key Details
Sold Price $775,000
Property Type Single Family Home
Sub Type Single Family Residence
Listing Status Sold
Purchase Type For Sale
Square Footage 2,317 sqft
Price per Sqft $334
MLS Listing ID 72679223
Sold Date 08/27/20
Bedrooms 4
Full Baths 2
Half Baths 1
Year Built 1971
Annual Tax Amount $9,195
Tax Year 2020
Lot Size 6,969 Sqft
Acres 0.16
Property Description
Gorgeous 4 bedroom home with welcoming curb appeal in one of Swampscott's most desirable neighborhoods! First floor features granite and stainless steel kitchen with adjoining dining room featuring French doors leading into formal living room and sliders out to the beautiful 2-tier Trex decking with Pergola for your own private backyard oasis, living room with fireplace, and a private office which can be used as a 4th bedroom. Upper level offers 3 generous-sized bedrooms with lots of closet space and 2 full bathrooms. Lower level consists of a playroom and bonus room that is ideal as a possible in-law or teen suite, plus a walk-in cedar closet and laundry room. All this with water views and professional landscaping with an irrigation system! **All Offers Due By 3pm Tuesday, June 30th. Seller Will Respond by Wednesday Afternoon**
Location
State MA
County Essex
Zoning A-2
Direction From Humphrey Street, left onto Cedar Hill Terrace, right on Bay View Drive, left to Oak Road
Rooms
Family Room Closet, Flooring - Hardwood
Basement Full, Finished, Walk-Out Access, Interior Entry
Primary Bedroom Level Second
Dining Room Flooring - Hardwood, Slider
Kitchen Skylight, Flooring - Wood
Interior
Interior Features Play Room, Bonus Room
Heating Baseboard, Natural Gas
Cooling Wall Unit(s)
Fireplaces Number 1
Fireplaces Type Family Room
Appliance Range, Dishwasher, Disposal, Microwave, Countertop Range, Gas Water Heater, Utility Connections for Gas Range, Utility Connections for Electric Dryer
Laundry In Basement
Exterior
Garage Spaces 1.0
Fence Fenced
Community Features Public Transportation, Shopping, Park, Walk/Jog Trails, Highway Access, House of Worship, Private School, Public School, T-Station
Utilities Available for Gas Range, for Electric Dryer
Waterfront Description Beach Front, Ocean, 1/10 to 3/10 To Beach
Roof Type Shingle
Total Parking Spaces 2
Garage Yes
Building
Foundation Concrete Perimeter
Sewer Public Sewer
Water Public
Read Less
Bought with Jeffrey Wallace • Keller Williams Realty Evolution



