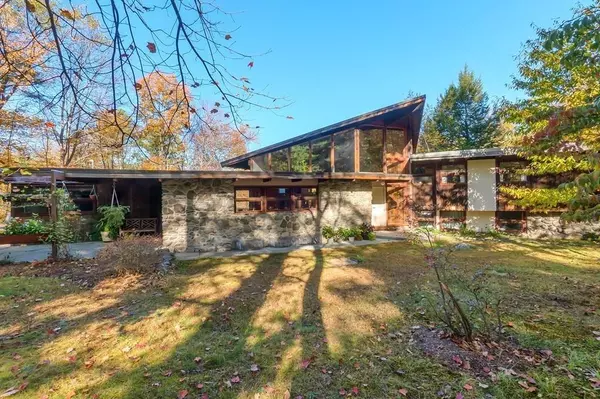For more information regarding the value of a property, please contact us for a free consultation.
1081 Lowell Road Groton, MA 01450
Want to know what your home might be worth? Contact us for a FREE valuation!

Our team is ready to help you sell your home for the highest possible price ASAP
Key Details
Sold Price $491,100
Property Type Single Family Home
Sub Type Single Family Residence
Listing Status Sold
Purchase Type For Sale
Square Footage 2,800 sqft
Price per Sqft $175
Subdivision Paperclip For Plot Plan, Improvements, Sellers' Disclosure, Brochure
MLS Listing ID 72701027
Sold Date 08/27/20
Style Contemporary
Bedrooms 3
Full Baths 2
Half Baths 1
Year Built 1962
Annual Tax Amount $7,103
Tax Year 2020
Lot Size 1.350 Acres
Acres 1.35
Property Description
UNIQUE MID-CENTRY CONTEMPORARY boasts dramatic ceilings & walls of custom windows that reveal a secluded backyard oasis! Amazing open floor plan joins DR, LR & kitchen. Original owner meticulously maintained 1960s cabinets, counters, stove & oven. Sliders in kitchen & DR open to patio & backyard. Sweeping LR w/ walls of windows & serene views of natural landscape. Master suite w/ slider to its own deck, skylight, 2 closets & full bath. 4th room on this hall (with a loft above) may be converted to another bathroom w/ vaulted ceiling. LL offers 2 large rooms, each w/ new French doors & walls of windows; wide door between rooms opens to form 1 large space. Possible guest suite on this level. Redwood plank walls & ceilings, paneled walls, stone interior walls & 2 built-in planters epitomize this home's design appeal! Gunite pool & pavilion deck = perfect retreat for relaxing & entertaining. Grassy & level backyard with beautiful perennials & new septic! *OFFERS DUE Aug 4th @ 2:00*
Location
State MA
County Middlesex
Zoning RA
Direction Lowell Road is Route 40
Rooms
Family Room Wood / Coal / Pellet Stove, Flooring - Wall to Wall Carpet, French Doors, Exterior Access
Basement Finished, Walk-Out Access, Interior Entry
Primary Bedroom Level Second
Dining Room Vaulted Ceiling(s), Flooring - Stone/Ceramic Tile, Exterior Access, Slider
Kitchen Flooring - Stone/Ceramic Tile, Dining Area, Slider
Interior
Interior Features Ceiling Fan(s), Ceiling - Vaulted, Closet, Foyer
Heating Electric, Propane
Cooling None
Flooring Flooring - Wall to Wall Carpet, Flooring - Stone/Ceramic Tile
Fireplaces Number 1
Fireplaces Type Living Room
Appliance Range, Oven, Dishwasher, Microwave, Washer, Dryer, Utility Connections for Electric Range, Utility Connections for Electric Oven
Laundry Flooring - Laminate, Remodeled, Washer Hookup, In Basement
Exterior
Garage Spaces 2.0
Pool In Ground
Utilities Available for Electric Range, for Electric Oven
Total Parking Spaces 4
Garage Yes
Private Pool true
Building
Lot Description Wooded, Level
Foundation Concrete Perimeter
Sewer Private Sewer
Water Private
Architectural Style Contemporary
Schools
Elementary Schools Florence Roche
Middle Schools Gdms
High Schools Gdhs
Read Less
Bought with Greg Daigle • LAER Realty Partners



