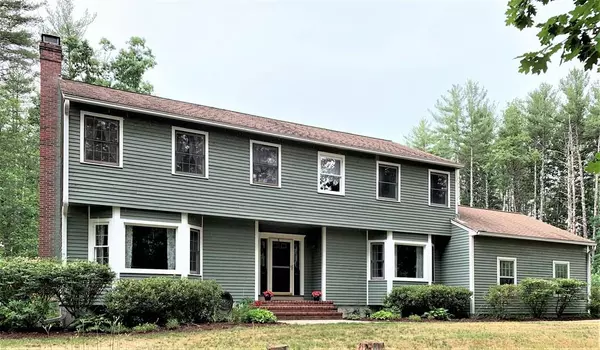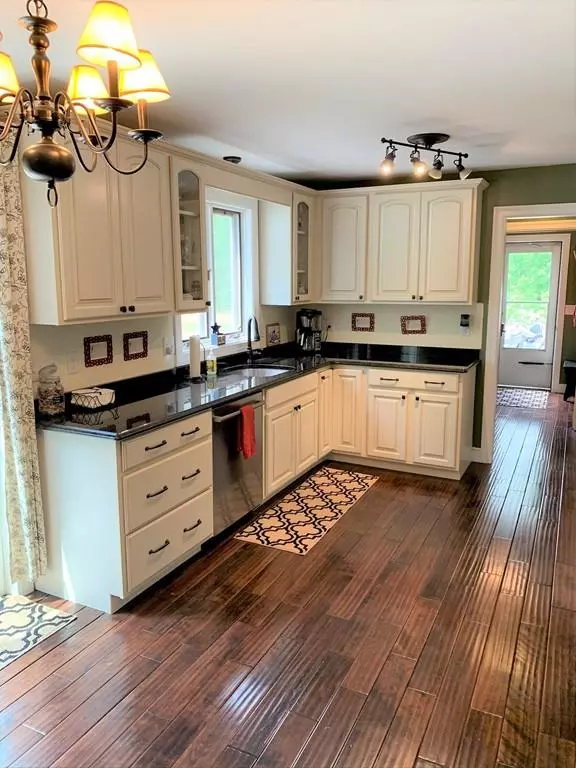For more information regarding the value of a property, please contact us for a free consultation.
21 Winding Valley Road Hollis, NH 03049
Want to know what your home might be worth? Contact us for a FREE valuation!

Our team is ready to help you sell your home for the highest possible price ASAP
Key Details
Sold Price $470,000
Property Type Single Family Home
Sub Type Single Family Residence
Listing Status Sold
Purchase Type For Sale
Square Footage 2,578 sqft
Price per Sqft $182
MLS Listing ID 72682394
Sold Date 08/10/20
Style Colonial
Bedrooms 4
Full Baths 2
Half Baths 1
Year Built 1986
Annual Tax Amount $8,720
Tax Year 2020
Lot Size 4.300 Acres
Acres 4.3
Property Description
Bright and tastefully updated Colonial with a spacious eat-in Kitchen, granite counter tops, stainless steel appliances and double door pantry. Formal Dining Room with large bay window, front to back Formal Living Room with Wood Fireplace, cozy Family Room with wood stove and vaulted ceiling. There’s also a Mud Room with Laundry and ½ Bath to finish out the first floor. On the second floor, you will find lovely wood floors, a spacious Master Bedroom with a large walk-in closet and newly remodeled en-suite. There are also three additional, generously-sized Bedrooms upstairs and another full Bath. Enjoy entertaining outside on the deck overlooking the private back yard. This home is situated on 4.3 acres abutting conservation land, trails, and less than a mile to Silver Lake State Park. Set back on a quiet cul de sac, this home offers space, privacy and is located in an award-winning school district!
Location
State NH
County Hillsborough
Zoning WSC
Direction Silver Lake Rd., Left onto Federal Hill, left onto Winding Valley Rd.
Rooms
Family Room Wood / Coal / Pellet Stove, Cathedral Ceiling(s), Ceiling Fan(s), Flooring - Wall to Wall Carpet
Basement Full, Partially Finished, Interior Entry, Bulkhead, Concrete
Primary Bedroom Level Second
Dining Room French Doors
Kitchen Dining Area, Pantry, Countertops - Stone/Granite/Solid, Deck - Exterior, Exterior Access, Slider
Interior
Interior Features Bonus Room, Foyer
Heating Forced Air, Oil, Wood, Wood Stove
Cooling Central Air, Other
Flooring Wood, Tile, Carpet, Laminate, Flooring - Laminate
Fireplaces Number 2
Fireplaces Type Living Room
Appliance Range, Dishwasher, Microwave, Refrigerator, Washer, Dryer, Water Treatment, Utility Connections for Electric Range, Utility Connections for Electric Dryer
Laundry Main Level, Exterior Access, First Floor, Washer Hookup
Exterior
Exterior Feature Storage
Garage Spaces 2.0
Community Features Walk/Jog Trails, Conservation Area
Utilities Available for Electric Range, for Electric Dryer, Washer Hookup
Waterfront Description Beach Front, Lake/Pond
Roof Type Shingle
Total Parking Spaces 6
Garage Yes
Building
Lot Description Level, Other
Foundation Concrete Perimeter
Sewer Private Sewer
Water Private
Read Less
Bought with Non Member • Keller Williams Realty Metropolitan
GET MORE INFORMATION




