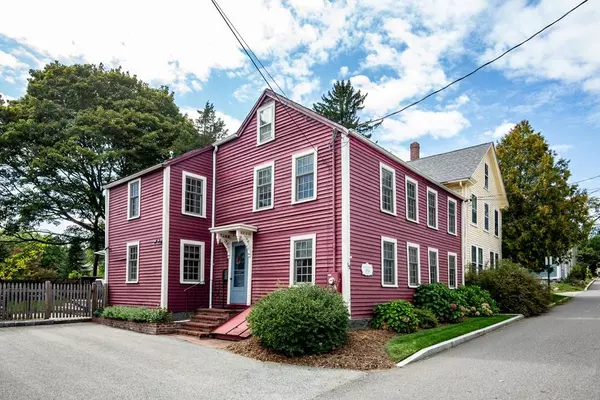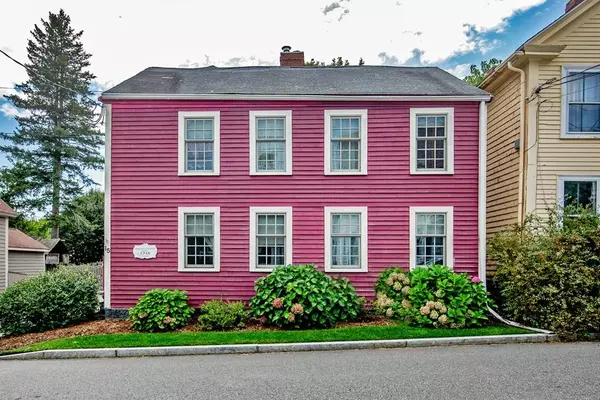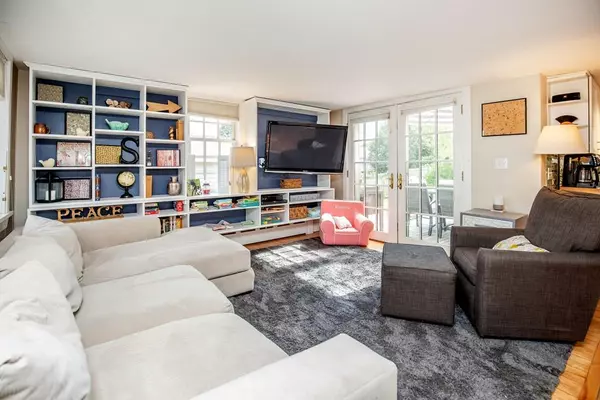For more information regarding the value of a property, please contact us for a free consultation.
15 Summer St Ipswich, MA 01938
Want to know what your home might be worth? Contact us for a FREE valuation!

Our team is ready to help you sell your home for the highest possible price ASAP
Key Details
Sold Price $660,000
Property Type Single Family Home
Sub Type Single Family Residence
Listing Status Sold
Purchase Type For Sale
Square Footage 2,502 sqft
Price per Sqft $263
MLS Listing ID 72567196
Sold Date 08/10/20
Style Antique
Bedrooms 4
Full Baths 2
Half Baths 2
HOA Y/N false
Year Built 1720
Annual Tax Amount $7,765
Tax Year 2019
Lot Size 7,840 Sqft
Acres 0.18
Property Description
Beautifully renovated Antique Colonial located on one of the best streets in Ipswich! The Jonathan Pulcifer House is a special home with antique character and modern updates you will love. Flexible floor plan allows you to enjoy the house as suits you best. Large kitchen opens to a living room/dining room perfect for entertaining. Living room leads to the deck and large fenced yard. Hardwood / pine floors throughout. Current owners converted an unused space into a heated mud-room and workshop area. Front and back staircase add to the charm. Lots of great closet space and built-ins. Newer black stainless steel appliances. Launch your boat, kayak or SUP at the Ipswich River boat ramp, just 1 block away! Convenient to Ipswich Center with great shops, restaurants and breweries . Ipswich is located 30 miles North of Boston, home to Crane Beach and the Crane Estate, hiking / biking trails, shops, restaurants, and the MBTA Commuter Rail Station service to North Station.
Location
State MA
County Essex
Zoning IR
Direction Route 133 to North Main Street, right onto Summer (one way street)
Rooms
Basement Crawl Space, Interior Entry, Bulkhead, Sump Pump, Concrete
Primary Bedroom Level Second
Dining Room Flooring - Hardwood
Kitchen Flooring - Hardwood, Stainless Steel Appliances, Gas Stove
Interior
Interior Features Office, Den
Heating Baseboard, Natural Gas
Cooling None
Flooring Wood, Tile, Flooring - Hardwood
Fireplaces Number 3
Fireplaces Type Dining Room
Appliance Range, Dishwasher, Microwave, Refrigerator, Washer, Dryer, Gas Water Heater, Utility Connections for Gas Range, Utility Connections for Gas Oven, Utility Connections for Gas Dryer
Laundry Bathroom - Half, Gas Dryer Hookup, Washer Hookup, First Floor
Exterior
Fence Fenced/Enclosed, Fenced
Community Features Public Transportation, Shopping, Walk/Jog Trails, Conservation Area, Public School, T-Station
Utilities Available for Gas Range, for Gas Oven, for Gas Dryer, Washer Hookup
Waterfront Description Beach Front, Ocean, 1 to 2 Mile To Beach, Beach Ownership(Public)
Roof Type Shingle
Total Parking Spaces 4
Garage No
Building
Foundation Stone
Sewer Public Sewer
Water Public
Architectural Style Antique
Schools
Elementary Schools Winthrop
Middle Schools Ipswich
High Schools Ipswich
Others
Senior Community false
Read Less
Bought with Sandy Lezon • J. Barrett & Company



