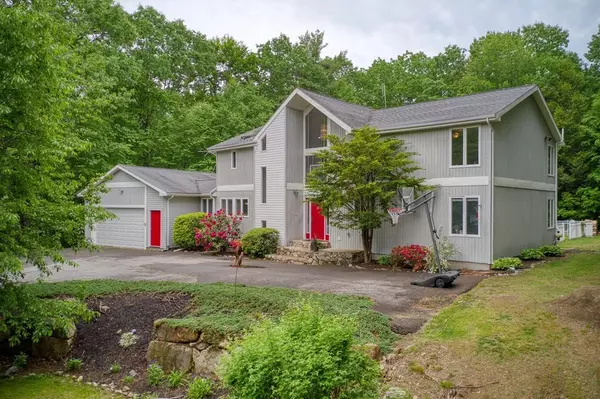For more information regarding the value of a property, please contact us for a free consultation.
176 Cashman Hill Road Ashburnham, MA 01430
Want to know what your home might be worth? Contact us for a FREE valuation!

Our team is ready to help you sell your home for the highest possible price ASAP
Key Details
Sold Price $520,000
Property Type Single Family Home
Sub Type Single Family Residence
Listing Status Sold
Purchase Type For Sale
Square Footage 3,612 sqft
Price per Sqft $143
MLS Listing ID 72670631
Sold Date 08/12/20
Style Contemporary
Bedrooms 4
Full Baths 3
Half Baths 1
HOA Y/N false
Year Built 1994
Annual Tax Amount $7,759
Tax Year 2020
Lot Size 11.680 Acres
Acres 11.68
Property Description
Come home to your own private retreat, set back off the road and surrounded by woods, stonewalls and the sounds of nature. This light-splashed open-concept contemporary with a dramatic 2-story great room has been tastefully updated and enhanced for optimal energy efficiency with a state-of-the-art ClimateMaster geothermal heat/cooling system, zero-clearance 65,000 BTU Vermont Casting woodstove, and a 50 amp hookup for an electric car in the garage. Live oil-free! There are newer granite countertops, tile backsplash and stainless appliances in the kitchen, handsome hardwoods throughout the 1st floor and in the master bedroom, a just-remodeled full bath, and a new 110-gallon stone-lined hot water tank. The walkout lower level offers amazing space for inlaws, hobbies, or extracurricular culinary pursuits, with a fully equipped kitchenette and dining area, exercise room, possible extra bedroom and full bath. You'll enjoy the tranquil backyard from a new patio off the living room.
Location
State MA
County Worcester
Zoning Res 101
Direction S. Ashburnham Rd. in Westminster, to Needham, which turns into Cashman Hill.
Rooms
Family Room Wood / Coal / Pellet Stove, Cathedral Ceiling(s), Ceiling Fan(s), Flooring - Hardwood, Balcony / Deck, Exterior Access, Recessed Lighting
Basement Full, Finished, Walk-Out Access, Interior Entry, Radon Remediation System
Primary Bedroom Level Second
Dining Room Flooring - Hardwood
Kitchen Flooring - Stone/Ceramic Tile, Dining Area, Pantry, Countertops - Stone/Granite/Solid, Recessed Lighting, Stainless Steel Appliances
Interior
Interior Features Countertops - Stone/Granite/Solid, Wet bar, Lighting - Pendant, Dining Area, Kitchen, Exercise Room, Den, Wet Bar, Internet Available - Broadband
Heating Heat Pump, Wood, Geothermal
Cooling Central Air, Geothermal, Passive Cooling
Flooring Tile, Carpet, Hardwood, Flooring - Stone/Ceramic Tile, Flooring - Laminate
Fireplaces Number 1
Fireplaces Type Family Room
Appliance Range, Oven, Dishwasher, Microwave, Refrigerator, Washer, Dryer, Tank Water Heater, Utility Connections for Electric Range, Utility Connections for Electric Oven, Utility Connections for Electric Dryer
Laundry Flooring - Stone/Ceramic Tile, Electric Dryer Hookup, Washer Hookup, First Floor
Exterior
Exterior Feature Rain Gutters, Storage, Stone Wall
Garage Spaces 2.0
Fence Invisible
Community Features Private School
Utilities Available for Electric Range, for Electric Oven, for Electric Dryer, Washer Hookup
Roof Type Shingle
Total Parking Spaces 6
Garage Yes
Building
Foundation Concrete Perimeter
Sewer Private Sewer
Water Private
Others
Senior Community false
Read Less
Bought with Kayla Nault • Central Mass Real Estate

