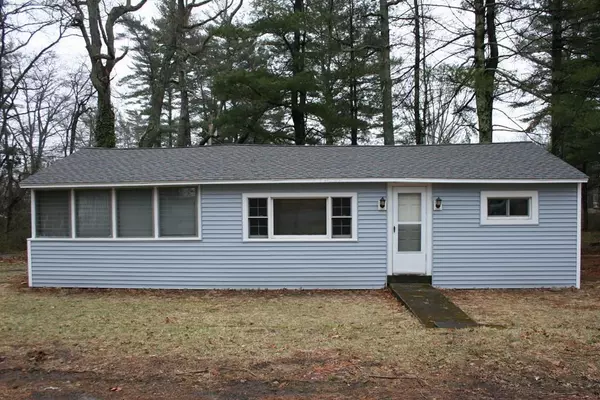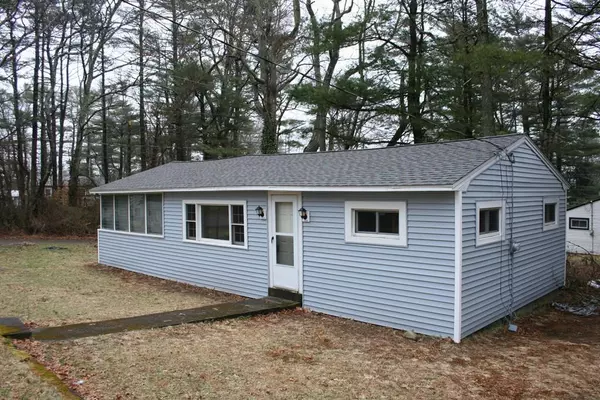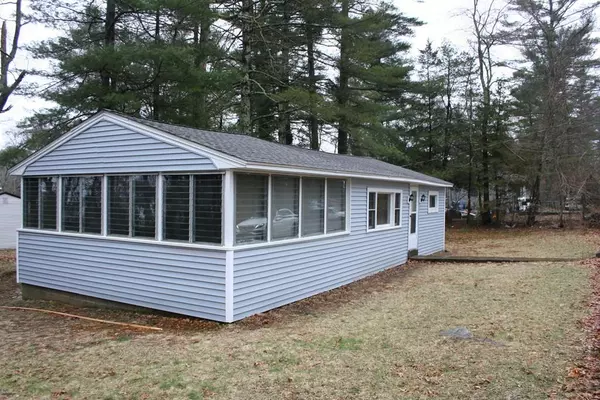For more information regarding the value of a property, please contact us for a free consultation.
11 Helen Street Lakeville, MA 02347
Want to know what your home might be worth? Contact us for a FREE valuation!

Our team is ready to help you sell your home for the highest possible price ASAP
Key Details
Sold Price $181,000
Property Type Single Family Home
Sub Type Single Family Residence
Listing Status Sold
Purchase Type For Sale
Square Footage 1,424 sqft
Price per Sqft $127
Subdivision Clark Shores
MLS Listing ID 72303192
Sold Date 08/12/20
Style Ranch, Cottage
Bedrooms 2
Full Baths 1
HOA Fees $16/ann
HOA Y/N true
Year Built 1955
Annual Tax Amount $820
Tax Year 2017
Lot Size 4,791 Sqft
Acres 0.11
Property Description
This recently renovated cottage is located in Clark Shores on the sunrise side of desirable Long Pond! This is NOT a short sale NOT a bank owned property. This home has been maintained by its owners for many years. Improvements include new siding, roof, windows kitchen & Bath. Association well provides year round water supply. Clark Shores Association maintains private roads, boat launch, and beaches on Long Pond and this property has deeded rights to use the ramp and beaches. Imagine your family swimming, boating & fishing from the sparkling waters and beaches at this very affordable summer home. Features include new kitchen & bath, new pine walls, and new floors. Less than a 45 min. drive. to Boston & Providence, R.I.
Location
State MA
County Plymouth
Zoning residentia
Direction I-495 exit 5 to Rte. 18 South, right on Highland, left to Clark Shores Association
Rooms
Primary Bedroom Level First
Kitchen Flooring - Laminate, Countertops - Upgraded, Remodeled
Interior
Heating Propane
Cooling Window Unit(s)
Flooring Vinyl, Laminate
Appliance Range, Refrigerator, Electric Water Heater, Utility Connections for Electric Range, Utility Connections for Electric Oven
Exterior
Exterior Feature Rain Gutters, Decorative Lighting
Community Features Golf, Highway Access, House of Worship, Public School, T-Station
Utilities Available for Electric Range, for Electric Oven
Waterfront Description Beach Front, Beach Access, Lake/Pond, Walk to, 0 to 1/10 Mile To Beach, Beach Ownership(Private,Association,Deeded Rights)
Roof Type Shingle
Total Parking Spaces 4
Garage No
Building
Lot Description Corner Lot, Cleared, Level
Foundation Block
Sewer Private Sewer
Water Private
Architectural Style Ranch, Cottage
Schools
Elementary Schools Assawompset
Middle Schools Grais
High Schools Apponequet
Others
Acceptable Financing Other (See Remarks)
Listing Terms Other (See Remarks)
Read Less
Bought with Christine Brennan • Century 21 North East



