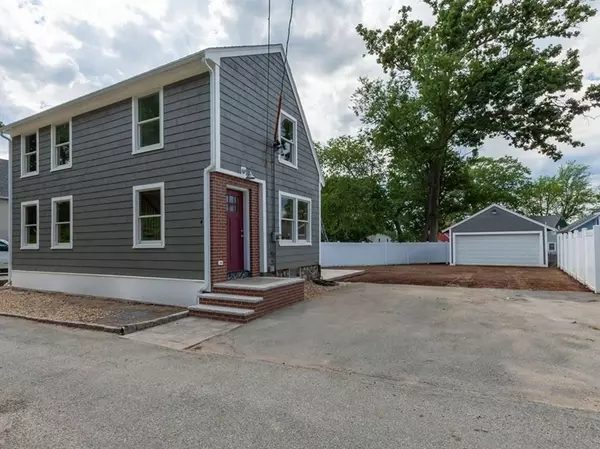For more information regarding the value of a property, please contact us for a free consultation.
4 Meadow Ave Merrimac, MA 01860
Want to know what your home might be worth? Contact us for a FREE valuation!

Our team is ready to help you sell your home for the highest possible price ASAP
Key Details
Sold Price $395,000
Property Type Single Family Home
Sub Type Single Family Residence
Listing Status Sold
Purchase Type For Sale
Square Footage 1,300 sqft
Price per Sqft $303
Subdivision Lake Attitash
MLS Listing ID 72673573
Sold Date 08/12/20
Style Cottage
Bedrooms 3
Full Baths 2
HOA Y/N false
Year Built 1926
Annual Tax Amount $3,797
Tax Year 2020
Lot Size 5,227 Sqft
Acres 0.12
Property Description
Vacation style living at Lake Attitash! Fully renovated and expanded; move in ready for year round lake living. Open concept first floor layout offers living room, brand new kitchen with all new cabinets and appliances and ¾ bath with walk in tiled shower. New flooring throughout. Additional first floor living space offers flexibility as first floor master or den or dining room. On the second level you'll find two additional bedrooms with plenty of closet space and a full bath, all brand new. New masonry and brick accent for your front entry. Freshly painted exterior. Additional updates including new wiring, new plumbing, new windows, slider and new hot water heater. Open and spacious backyard with detached two car garage and brand new stone patio and fencing. All the space and amenities to create your outdoor oasis. Walk to state boat ramp and launch to all the recreation Lake Attitash has to offer. All this in highly sought after Merrimac/Pentucket Schools for under $400K!
Location
State MA
County Essex
Area Lake Attitash
Zoning LA
Direction Main St (Rte 110) to Attitash Rd, Meadow is on the right, property is second on the left
Rooms
Basement Partial, Bulkhead, Concrete
Interior
Heating Forced Air, Oil
Cooling None
Flooring Wood, Tile, Hardwood
Appliance Oil Water Heater, Water Heater, Utility Connections for Electric Dryer
Laundry Washer Hookup
Exterior
Exterior Feature Permeable Paving
Garage Spaces 2.0
Fence Fenced/Enclosed, Fenced
Community Features Highway Access, Public School, Other
Utilities Available for Electric Dryer, Washer Hookup
View Y/N Yes
View Scenic View(s)
Roof Type Shingle
Total Parking Spaces 2
Garage Yes
Building
Lot Description Cleared, Level
Foundation Stone
Sewer Public Sewer
Water Public
Architectural Style Cottage
Schools
Elementary Schools Pentucket
Middle Schools Pentucket
High Schools Pentucket
Others
Senior Community false
Read Less
Bought with Teresa M. Roth • Boston Connect Real Estate



