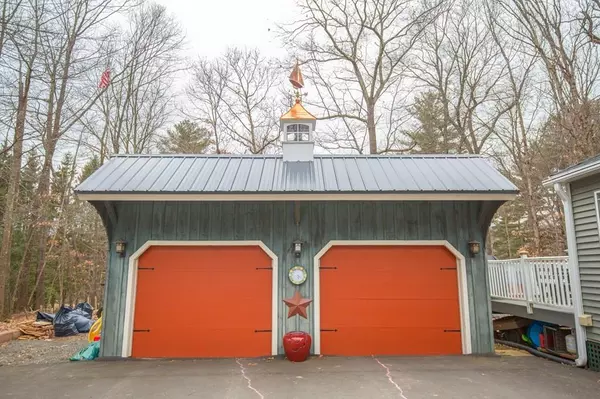For more information regarding the value of a property, please contact us for a free consultation.
12 Tammy Lane Southwick, MA 01077
Want to know what your home might be worth? Contact us for a FREE valuation!

Our team is ready to help you sell your home for the highest possible price ASAP
Key Details
Sold Price $265,000
Property Type Single Family Home
Sub Type Single Family Residence
Listing Status Sold
Purchase Type For Sale
Square Footage 1,412 sqft
Price per Sqft $187
MLS Listing ID 72676239
Sold Date 08/13/20
Style Contemporary
Bedrooms 3
Full Baths 2
HOA Y/N false
Year Built 1976
Annual Tax Amount $3,529
Tax Year 2020
Lot Size 0.520 Acres
Acres 0.52
Property Description
You are going to fall in love with this Contemporary Country home in Southwick! Leave your clutter, coats, and boots in the mudroom as you enter into spacious eat in kitchen. Keep an eye on the entire family while cooking & enjoy your updated cabinetry, Quartz counter tops, propane stove, and ample storage/pantry. Gorgeous Pine flooring throughout entire home! Livingroom is filled with natural light, vaulted ceiling, and beautiful brick chimney with wood stove that heats entire house. Convenient first floor master bedroom with walk in closet & full bath with laundry. Upstairs has an additional den with skylight and built in shelving. 2 additional bedrooms and another full bath complete the second floor. The full basement is partially finished for extra living space and storage! Detached 2 car garage and a connection for generator! Large back deck over looks private, wooded backyard! Deck & railings newly power washed!
Location
State MA
County Hampden
Zoning RES
Direction Tammy Lane off of Jeffrey Circle. Follow GPS.
Rooms
Family Room Skylight, Closet/Cabinets - Custom Built, Flooring - Wood
Basement Full, Partially Finished
Primary Bedroom Level Main
Kitchen Dining Area, Balcony - Exterior, Pantry, Countertops - Upgraded, Breakfast Bar / Nook, Cabinets - Upgraded, Gas Stove
Interior
Interior Features Mud Room, Bonus Room
Heating Electric, Propane, Wood
Cooling Window Unit(s)
Flooring Wood
Fireplaces Number 1
Fireplaces Type Living Room
Appliance Range, Dishwasher, Refrigerator, Washer, Dryer, Propane Water Heater, Tank Water Heater, Utility Connections for Gas Range, Utility Connections for Gas Dryer
Laundry Gas Dryer Hookup, Washer Hookup, First Floor
Exterior
Exterior Feature Storage
Garage Spaces 2.0
Community Features Park, Walk/Jog Trails, Bike Path, Conservation Area
Utilities Available for Gas Range, for Gas Dryer, Washer Hookup, Generator Connection
Waterfront Description Beach Front, Lake/Pond, 1 to 2 Mile To Beach, Beach Ownership(Private,Public)
Roof Type Shingle
Total Parking Spaces 6
Garage Yes
Building
Lot Description Cleared, Level
Foundation Concrete Perimeter
Sewer Private Sewer
Water Private
Architectural Style Contemporary
Read Less
Bought with Debra Byrnes • Real Living Realty Professionals, LLC



