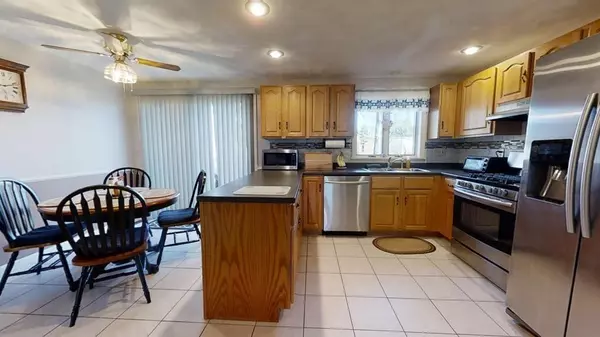For more information regarding the value of a property, please contact us for a free consultation.
11 Willowdale Dr Merrimac, MA 01860
Want to know what your home might be worth? Contact us for a FREE valuation!

Our team is ready to help you sell your home for the highest possible price ASAP
Key Details
Sold Price $530,000
Property Type Single Family Home
Sub Type Single Family Residence
Listing Status Sold
Purchase Type For Sale
Square Footage 3,300 sqft
Price per Sqft $160
MLS Listing ID 72635120
Sold Date 08/13/20
Style Colonial
Bedrooms 3
Full Baths 2
Half Baths 1
HOA Y/N false
Year Built 1994
Annual Tax Amount $7,209
Tax Year 2020
Lot Size 0.480 Acres
Acres 0.48
Property Description
Priced Reduced! View our Matterport 3D Tour . This Traditional Colonial with over-sized 2 car attached garage, situated in one of Merrimac's most desirable cul-de-sacs . For over 25 years this home has been meticulously maintained by 1 owner. Kitchen appliances have recently been upgraded to stainless steel. Highlights include 3 Large second floor Bedrooms, The large master has a full bath and walk in closet. The finished 3rd floor (35x16) could be used as a 4th bedroom, office, playroom or both! Enjoy the living room with fireplace and is located next to the formal dining room providing add'l space for entertaining or relaxation. Hardwood chair rails, and wainscoting add the elegant finishing touches. The finished basement is the perfect place for a play room.
Location
State MA
County Essex
Zoning SR
Direction Church St to Willowdale
Rooms
Family Room Flooring - Wall to Wall Carpet
Basement Full, Partially Finished
Primary Bedroom Level Second
Dining Room Flooring - Hardwood
Kitchen Ceiling Fan(s), Flooring - Stone/Ceramic Tile, Dining Area, Balcony / Deck
Interior
Interior Features Play Room, Central Vacuum
Heating Forced Air, Natural Gas, Other
Cooling Central Air
Flooring Wood, Tile, Carpet
Fireplaces Number 1
Fireplaces Type Living Room
Appliance Range, Dishwasher, Refrigerator
Laundry First Floor
Exterior
Garage Spaces 2.0
Roof Type Shingle
Total Parking Spaces 4
Garage Yes
Building
Foundation Concrete Perimeter
Sewer Public Sewer
Water Public
Architectural Style Colonial
Schools
Elementary Schools Donaghue School
Middle Schools Pentucket
High Schools Pentucket
Read Less
Bought with James Bourque • RE/MAX Main St. Associates



