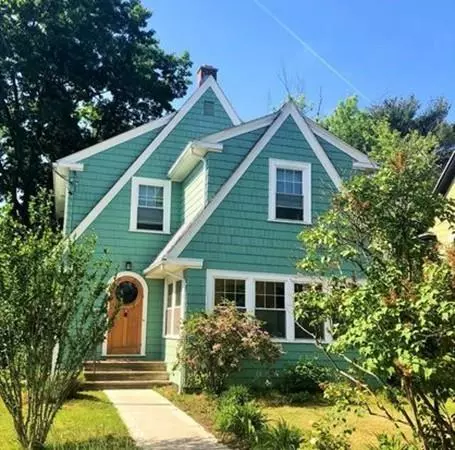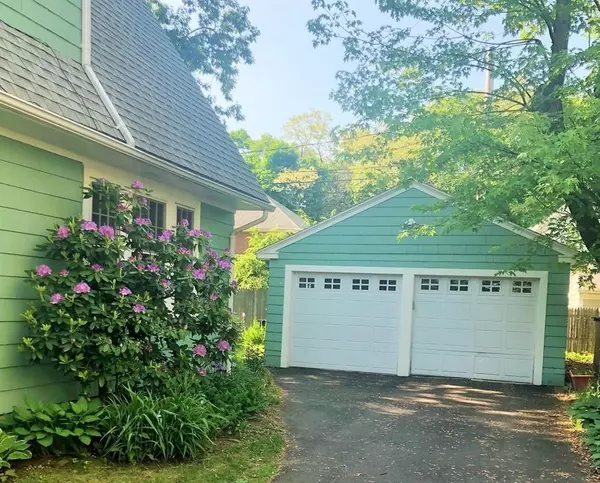For more information regarding the value of a property, please contact us for a free consultation.
64 Harvard Street Holyoke, MA 01040
Want to know what your home might be worth? Contact us for a FREE valuation!

Our team is ready to help you sell your home for the highest possible price ASAP
Key Details
Sold Price $309,900
Property Type Single Family Home
Sub Type Single Family Residence
Listing Status Sold
Purchase Type For Sale
Square Footage 2,126 sqft
Price per Sqft $145
MLS Listing ID 72640262
Sold Date 08/14/20
Style Cottage
Bedrooms 3
Full Baths 2
Year Built 1920
Annual Tax Amount $4,998
Tax Year 2019
Lot Size 5,662 Sqft
Acres 0.13
Property Description
HIGHLAND PARK This spacious home is loaded with the character and charm of the 1920's, but has been tastefully updated in all the right places. The remodeled kitchen has beautiful natural wood cabinetry, granite counter tops and stainless steel appliances. Rooms are spacious and bright. The living room has an original condition glazed-brick fireplace flanked by built-in bookcases and a wall of windows. A bright and cheerful sun room overlooks the front garden. Well-maintained red oak wood floors run throughout the house. Large L-shaped master bedroom with walk-in closet. Both bathrooms have updated tile floors. Attractive foyer with original lighting and beautiful staircase. Updated mechanicals, driveway, replacement windows and new washer and dryer. Landscaped yard with Goshen-stone patio and a two-car detached garage w/garage door openers.
Location
State MA
County Hampden
Area Highlands
Zoning R-1
Direction GPS - Highlands section of Holyoke
Rooms
Family Room Flooring - Hardwood, Flooring - Wood
Basement Full
Primary Bedroom Level Second
Dining Room Flooring - Hardwood, Flooring - Wood
Kitchen Flooring - Hardwood, Flooring - Wood, Countertops - Stone/Granite/Solid, Countertops - Upgraded, Remodeled, Stainless Steel Appliances
Interior
Interior Features Sun Room
Heating Steam, Natural Gas
Cooling Window Unit(s), None
Flooring Hardwood, Flooring - Wood
Fireplaces Number 1
Fireplaces Type Living Room
Appliance Range, Dishwasher, Refrigerator, Washer, Dryer, Gas Water Heater, Utility Connections for Gas Range
Laundry In Basement
Exterior
Garage Spaces 2.0
Community Features Public Transportation, Shopping, Park, Walk/Jog Trails, Golf, Medical Facility, Laundromat, Bike Path, Highway Access
Utilities Available for Gas Range
Roof Type Shingle
Total Parking Spaces 4
Garage Yes
Building
Foundation Concrete Perimeter
Sewer Public Sewer
Water Public
Architectural Style Cottage
Read Less
Bought with Erin Fontaine Brunelle • Rovithis Realty, LLC



