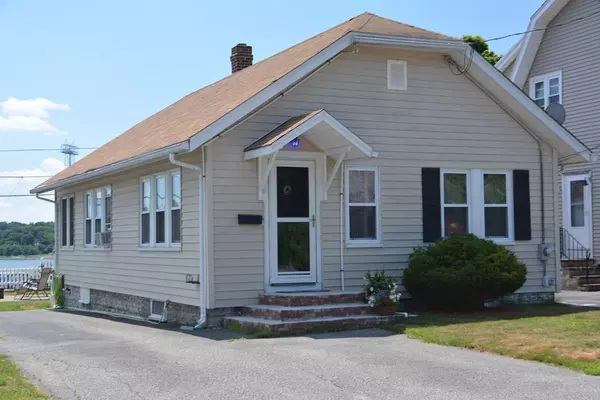For more information regarding the value of a property, please contact us for a free consultation.
29 Wachusett Road Weymouth, MA 02191
Want to know what your home might be worth? Contact us for a FREE valuation!

Our team is ready to help you sell your home for the highest possible price ASAP
Key Details
Sold Price $409,000
Property Type Single Family Home
Sub Type Single Family Residence
Listing Status Sold
Purchase Type For Sale
Square Footage 874 sqft
Price per Sqft $467
Subdivision North Weymouth
MLS Listing ID 72692351
Sold Date 08/14/20
Style Bungalow
Bedrooms 3
Full Baths 1
Year Built 1928
Annual Tax Amount $3,565
Tax Year 2020
Lot Size 3,920 Sqft
Acres 0.09
Property Description
Charming North Weymouth Bungalow with water views and an entertaining backyard with a pergola and a fire pit patio. This 2/3 bedroom home with hardwood floors, has a cozy family room, a dining room with corner cabinet, both with arts and crafts style windows, and a kitchen with a huge picture window with water views overlooking the back yard and the Fore River beyond. The 3rd bedroom, also with water views, can be used as an office. 2 more bedrooms and a bath complete the first floor. There are an additional 400 sq ft in the finished basement with a bar and a storage room that could be finished as another bath. The unfinished front to back attic had 6.5 ft ceilings which could also be finished, adding another bedroom & bath. 2 yr old boiler, 1 yr old hot water heater. NO FLOOD INSURANCE NECESSARY. Lots of potential with this move-in ready home located in the "hot" up and coming neighborhood of North Weymouth...By the Sea!!! OPEN HOUSE SUN 1-3. No appointment necessary.
Location
State MA
County Norfolk
Zoning R-2
Direction Evans Street to Wachusett.
Rooms
Basement Full, Partially Finished, Interior Entry
Primary Bedroom Level First
Dining Room Flooring - Hardwood
Kitchen Flooring - Stone/Ceramic Tile, Window(s) - Picture
Interior
Interior Features Bonus Room
Heating Steam, Oil
Cooling None
Flooring Wood, Tile, Vinyl, Flooring - Vinyl
Appliance Range, Dishwasher, Refrigerator, Gas Water Heater, Utility Connections for Electric Range
Laundry In Basement
Exterior
Community Features Public Transportation, Shopping
Utilities Available for Electric Range
Waterfront Description Beach Front, Bay, 1 to 2 Mile To Beach, Beach Ownership(Public)
View Y/N Yes
View Scenic View(s)
Roof Type Shingle
Total Parking Spaces 3
Garage No
Building
Lot Description Level
Foundation Block
Sewer Public Sewer
Water Public
Read Less
Bought with Michael Sokolowski • Torii, Inc.



