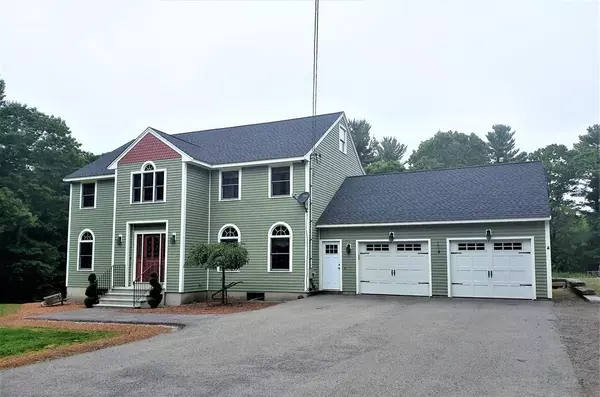For more information regarding the value of a property, please contact us for a free consultation.
17 Brown Rd Oxford, MA 01540
Want to know what your home might be worth? Contact us for a FREE valuation!

Our team is ready to help you sell your home for the highest possible price ASAP
Key Details
Sold Price $505,000
Property Type Single Family Home
Sub Type Single Family Residence
Listing Status Sold
Purchase Type For Sale
Square Footage 2,734 sqft
Price per Sqft $184
MLS Listing ID 72670756
Sold Date 08/14/20
Style Colonial
Bedrooms 4
Full Baths 2
Half Baths 1
HOA Y/N false
Year Built 1989
Annual Tax Amount $6,821
Tax Year 2020
Lot Size 4.530 Acres
Acres 4.53
Property Description
If you are looking for total privacy look no further than this custom built colonial with 4 bedrooms and 2.5 baths! This house sits privately on 4.53 acres and includes an oversized detached garage. First floor is open concept. Eat in kitchen with double ovens and island seating is perfect for entertaining or holidays along with extra space in the dinning room and living room. There is even a sitting area/office space on the first floor. Second floor has 3 spacious bedrooms and a full bath with double sinks in addition to the master bedroom which is very large and has a walk in closet, full bathroom with double sinks, and a fireplace! Outside there is a huge 32x18 deck off the kitchen, above ground pool professionally installed last year all on a generous and spacious yard. New roof and has been professionally painted. Basement has walk out, double doors and is ready to be finished. Furnace is oil and wood burning. New water heater hybrid electric. Please do not drive down driveway
Location
State MA
County Worcester
Zoning R1
Direction Use GPS
Rooms
Family Room Flooring - Wood
Basement Full
Primary Bedroom Level Second
Dining Room Flooring - Marble, Flooring - Wood
Kitchen Pantry, Breakfast Bar / Nook, Deck - Exterior, Exterior Access, Open Floorplan, Slider
Interior
Interior Features Internet Available - Unknown
Heating Forced Air, Oil
Cooling Central Air
Flooring Tile, Carpet, Laminate, Hardwood
Fireplaces Number 2
Fireplaces Type Living Room, Master Bedroom
Appliance Oven, Dishwasher, Refrigerator, Oil Water Heater, Plumbed For Ice Maker, Utility Connections for Electric Range, Utility Connections for Electric Dryer
Laundry First Floor, Washer Hookup
Exterior
Garage Spaces 10.0
Pool Above Ground
Community Features Shopping, Pool, Walk/Jog Trails, Medical Facility, Highway Access, House of Worship, Private School, Public School
Utilities Available for Electric Range, for Electric Dryer, Washer Hookup, Icemaker Connection, Generator Connection
Roof Type Shingle
Total Parking Spaces 15
Garage Yes
Private Pool true
Building
Lot Description Wooded
Foundation Concrete Perimeter
Sewer Private Sewer
Water Private
Architectural Style Colonial
Schools
Elementary Schools Oxford
Middle Schools Oxford
High Schools Oxford
Others
Senior Community false
Read Less
Bought with The Rental Team • Hayden Rowe Properties



