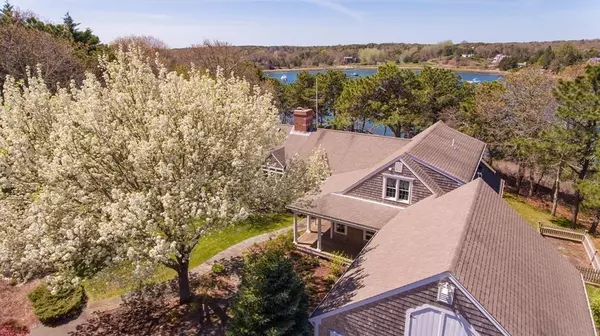For more information regarding the value of a property, please contact us for a free consultation.
277 Woodland Way Chatham, MA 02650
Want to know what your home might be worth? Contact us for a FREE valuation!

Our team is ready to help you sell your home for the highest possible price ASAP
Key Details
Sold Price $2,250,000
Property Type Single Family Home
Sub Type Single Family Residence
Listing Status Sold
Purchase Type For Sale
Square Footage 3,299 sqft
Price per Sqft $682
MLS Listing ID 72614401
Sold Date 08/14/20
Style Cape
Bedrooms 4
Full Baths 2
Half Baths 1
HOA Fees $8/ann
HOA Y/N true
Year Built 1969
Annual Tax Amount $12,638
Tax Year 2020
Lot Size 1.290 Acres
Acres 1.29
Property Description
Ideally nestled at the end of this sought after neighborhood sits this casual chic setting and stylish home. Open, bright and airy with spacious rooms all with sweeping views of Ryders Cove. Enjoy morning coffee in your sun drenched back yard drinking in the sights and gentle sounds. The perfect spot for entertaining friends and family or simply relaxing and rejuvenate surrounded by lush gardens and breathtaking views. Enjoy deeded beach access at Crows Pond and some of the best kayaking, body boarding and other water sports abound. There is plenty of room for a pool. This home is ideal for multi generational families with close proximity to some of the best dining, entertainment and shopping around. A wonderful neighborhood for biking, walking and taking in everything Chatham has to offer.
Location
State MA
County Barnstable
Zoning R40
Direction Seapine to Middle Road, right on Woodland
Rooms
Basement Full, Interior Entry, Garage Access
Interior
Heating Forced Air, Natural Gas
Cooling Central Air
Flooring Wood, Tile, Carpet
Fireplaces Number 1
Appliance Gas Water Heater, Plumbed For Ice Maker, Utility Connections for Gas Range, Utility Connections for Gas Oven, Utility Connections for Electric Dryer
Laundry Washer Hookup
Exterior
Exterior Feature Sprinkler System, Garden, Outdoor Shower
Garage Spaces 2.0
Community Features Golf, Medical Facility, Bike Path, Conservation Area, House of Worship, Marina
Utilities Available for Gas Range, for Gas Oven, for Electric Dryer, Washer Hookup, Icemaker Connection
Waterfront Description Waterfront, Beach Front, Harbor, Lake/Pond, Ocean, Walk to, 3/10 to 1/2 Mile To Beach, Beach Ownership(Association)
View Y/N Yes
View Scenic View(s)
Total Parking Spaces 8
Garage Yes
Building
Lot Description Sloped
Foundation Concrete Perimeter
Sewer Private Sewer
Water Public
Architectural Style Cape
Read Less
Bought with Non Member • Non Member Office



