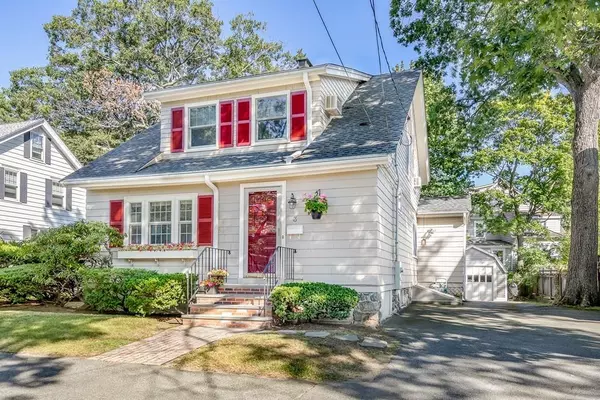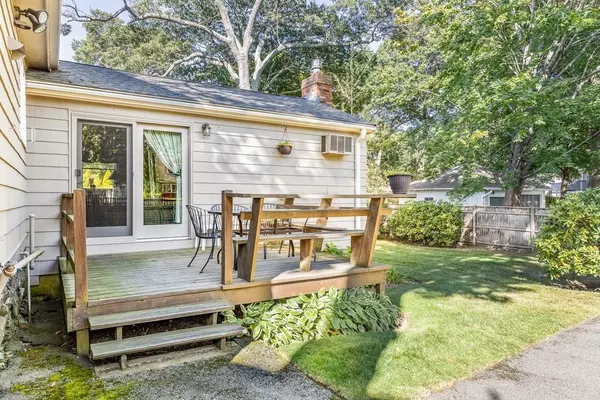For more information regarding the value of a property, please contact us for a free consultation.
3 Arbutus Rd Swampscott, MA 01907
Want to know what your home might be worth? Contact us for a FREE valuation!

Our team is ready to help you sell your home for the highest possible price ASAP
Key Details
Sold Price $626,000
Property Type Single Family Home
Sub Type Single Family Residence
Listing Status Sold
Purchase Type For Sale
Square Footage 1,987 sqft
Price per Sqft $315
MLS Listing ID 72634345
Sold Date 07/29/20
Style Colonial
Bedrooms 3
Full Baths 2
Year Built 1920
Annual Tax Amount $7,793
Tax Year 2019
Lot Size 6,534 Sqft
Acres 0.15
Property Description
Ideal location on a tree-lined street in the desirable Shaw Estate neighborhood. This lovely home exudes charm and character and has an ideal layout for entertaining and family living. The heart of the home is an enormous (400sf) great room with cathedral ceilings and fireplace leading out to a deck and perfectly sized back yard for outdoor living. The 1st floor also includes a spacious dining room, updated eat-in-kitchen, full bath, living room with fireplace and a cozy den/office. Upstairs you'll find 3 bedrooms and a 2nd full bath. Recent updates include new roof on the house and garage, windows replaced throughout, upgraded electrical and seamless Leafguard gutters. Oak hardwood flooring is under most of the carpeting on the 1st and 2nd floors. Take advantage of the best of Swampscott living! Enjoy walking to the the beaches, parks, restaurants & schools. OPEN HOUSE 6/14 12-2pm by appointment. Covid-19 protocol
Location
State MA
County Essex
Zoning A-2
Direction Use GPS
Rooms
Family Room Cathedral Ceiling(s), Ceiling Fan(s), Beamed Ceilings, Vaulted Ceiling(s), Flooring - Wall to Wall Carpet, French Doors, Deck - Exterior, Exterior Access
Basement Full, Partial, Bulkhead, Sump Pump
Primary Bedroom Level Second
Dining Room Flooring - Hardwood, Lighting - Pendant
Kitchen Ceiling Fan(s), Flooring - Hardwood, Dining Area, Cabinets - Upgraded, Remodeled
Interior
Interior Features Closet - Double, Den
Heating Hot Water, Steam, Oil, Electric
Cooling Window Unit(s), Wall Unit(s)
Flooring Tile, Carpet, Hardwood
Fireplaces Number 2
Fireplaces Type Family Room, Living Room
Appliance Range, Dishwasher, Trash Compactor, Microwave, Refrigerator, Washer, Dryer, Oil Water Heater
Laundry Electric Dryer Hookup, Washer Hookup, In Basement
Exterior
Exterior Feature Rain Gutters
Garage Spaces 1.0
Fence Fenced
Community Features Public Transportation, Shopping, Tennis Court(s), Park, Walk/Jog Trails, House of Worship, Marina, Public School, T-Station
Waterfront Description Beach Front, Harbor, Ocean, Walk to, 1/2 to 1 Mile To Beach, Beach Ownership(Public)
Roof Type Shingle
Total Parking Spaces 4
Garage Yes
Building
Lot Description Level
Foundation Concrete Perimeter, Stone
Sewer Public Sewer
Water Public
Architectural Style Colonial
Read Less
Bought with Compass Partners • Sagan Harborside Sotheby's International Realty



