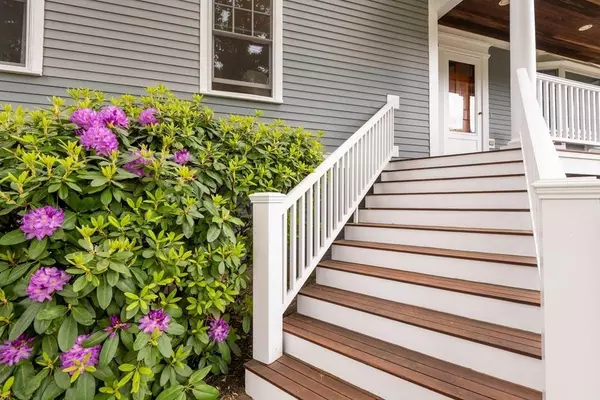For more information regarding the value of a property, please contact us for a free consultation.
8 Bush Hill Road Ipswich, MA 01938
Want to know what your home might be worth? Contact us for a FREE valuation!

Our team is ready to help you sell your home for the highest possible price ASAP
Key Details
Sold Price $705,000
Property Type Single Family Home
Sub Type Single Family Residence
Listing Status Sold
Purchase Type For Sale
Square Footage 2,819 sqft
Price per Sqft $250
MLS Listing ID 72671404
Sold Date 07/23/20
Style Cape
Bedrooms 5
Full Baths 1
Half Baths 2
HOA Y/N false
Year Built 1970
Annual Tax Amount $6,757
Tax Year 2020
Lot Size 0.510 Acres
Acres 0.51
Property Description
BEAUTIFUL renovated & expanded (in early 2000s) Cape in great downtown Ipswich neighborhood. 4+ bdrms, 3+ baths. Light & bright open concept living areas w/ wood burning fireplace. Large kitchen that opens to dining room w/ steps down to beautiful sun room; taking in the large, private backyard & beautiful landscape. Great place to enjoy the spring/summer/fall days/evenings. Perfect space for entertaining inside & out. Mstr bdrm has extra large walk-in closet & French doors that open to back yard, & is plumbed for mstr bath. Do you need space for a large or expanded family, or do you work from home & need your own home office? Partially finished basement w/ 1/2 bath. Large private yard; great for outdoor sports & enjoyment. 1 mile to historic downtown Ipswich along sidewalks to commuter rail into Boston, restaurants, shops & library. Don't wait to call Ipswich home in time to enjoy award winning Crane Beach, farms, & over 800 acres of conservation land preserved for your enjoyment.
Location
State MA
County Essex
Zoning RRA
Direction Topsfield Road to Bush Hill Road, home on left after Abell Ave
Rooms
Family Room Flooring - Wall to Wall Carpet
Basement Full, Partially Finished, Walk-Out Access, Interior Entry, Garage Access, Concrete
Primary Bedroom Level Main
Dining Room Flooring - Hardwood, Open Floorplan
Kitchen Flooring - Hardwood, Countertops - Stone/Granite/Solid, Breakfast Bar / Nook, Open Floorplan, Remodeled, Stainless Steel Appliances
Interior
Interior Features Closet, Ceiling - Cathedral, Ceiling Fan(s), Office, Sun Room, Bathroom
Heating Baseboard, Natural Gas
Cooling None
Flooring Bamboo, Flooring - Hardwood, Flooring - Stone/Ceramic Tile
Fireplaces Number 1
Fireplaces Type Living Room
Appliance Oven, Dishwasher, Microwave, Countertop Range, Refrigerator, Washer, Dryer, Gas Water Heater, Utility Connections for Gas Range, Utility Connections for Electric Oven, Utility Connections for Gas Dryer
Laundry Electric Dryer Hookup, Washer Hookup, Second Floor
Exterior
Exterior Feature Storage
Garage Spaces 1.0
Community Features Public Transportation, Shopping, Tennis Court(s), Park, Walk/Jog Trails, Stable(s), Golf, Laundromat, Bike Path, Conservation Area, Public School, T-Station, Sidewalks
Utilities Available for Gas Range, for Electric Oven, for Gas Dryer, Washer Hookup
Waterfront Description Beach Front, Bay, Ocean, River, Sound, Beach Ownership(Public)
Roof Type Shingle
Total Parking Spaces 4
Garage Yes
Building
Lot Description Wooded, Cleared, Sloped
Foundation Concrete Perimeter
Sewer Public Sewer
Water Public
Architectural Style Cape
Schools
Elementary Schools Doyon
Middle Schools Ipswich
High Schools Ipswich
Others
Acceptable Financing Contract
Listing Terms Contract
Read Less
Bought with Cynthia Bane • J. Barrett & Company



