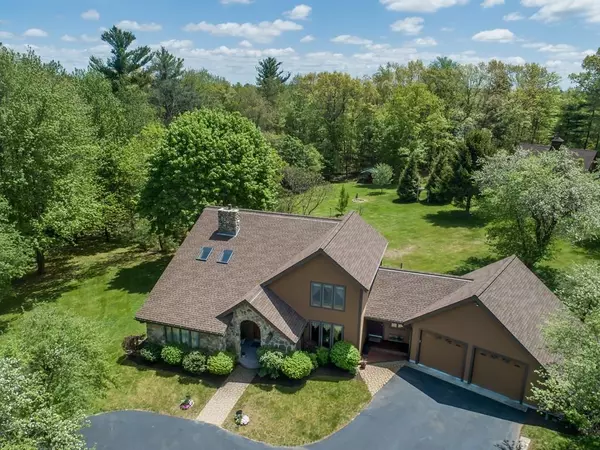For more information regarding the value of a property, please contact us for a free consultation.
453 Rawson St Leicester, MA 01524
Want to know what your home might be worth? Contact us for a FREE valuation!

Our team is ready to help you sell your home for the highest possible price ASAP
Key Details
Sold Price $570,000
Property Type Single Family Home
Sub Type Single Family Residence
Listing Status Sold
Purchase Type For Sale
Square Footage 2,305 sqft
Price per Sqft $247
MLS Listing ID 72663138
Sold Date 07/30/20
Style Contemporary
Bedrooms 3
Full Baths 2
Half Baths 1
Year Built 1987
Annual Tax Amount $5,280
Tax Year 2020
Lot Size 3.320 Acres
Acres 3.32
Property Description
Stone walls surround this charming country paradise! This quality custom owner-built contemporary home has plenty of privacy with a large circular driveway, many apple trees and a gorgeous large 2-story barn with running water, elect, and bathroom plumbing. It's a horse or country lovers dream house! Open foyer has central staircase and knotty cedar cathedral ceilings. New roof and skylights. Open kitchen into dining area with family room with propane fireplace. Slider to mahogany kidney shaped deck. Full dining room. Living room has a magnificent floor-to-cathedral-ceiling field stone fireplace! Stunning custom flooring includes red oak and red birch with dark walnut inlays. The kitchen has abundant custom dark walnut cabinets and a large granite peninsula for great entertaining. Large bdrms and 2 full baths on the 2nd floor. Sprinkler system, whole house water filtration and generator. Storage/garage/hut w/ floor/elect. Walk to 3 lakes (cedar meadow, stiles res, burncoat pond)!
Location
State MA
County Worcester
Zoning SA
Direction use GPS
Rooms
Basement Full, Partially Finished, Interior Entry, Concrete
Primary Bedroom Level Second
Interior
Interior Features Mud Room
Heating Forced Air, Oil, Hydro Air
Cooling Central Air
Flooring Tile, Hardwood
Fireplaces Number 2
Fireplaces Type Family Room, Living Room
Appliance Range, Dishwasher, Disposal, Microwave, Refrigerator, Washer, Dryer, Water Treatment, Oil Water Heater, Plumbed For Ice Maker, Utility Connections for Gas Range, Utility Connections for Gas Dryer
Laundry First Floor
Exterior
Exterior Feature Rain Gutters, Storage, Sprinkler System, Fruit Trees, Horses Permitted
Garage Spaces 2.0
Community Features Walk/Jog Trails
Utilities Available for Gas Range, for Gas Dryer, Icemaker Connection
Waterfront Description Beach Front, Lake/Pond, Walk to, 1/2 to 1 Mile To Beach, Beach Ownership(Public)
Roof Type Shingle
Total Parking Spaces 15
Garage Yes
Building
Lot Description Level
Foundation Concrete Perimeter
Sewer Private Sewer
Water Private
Others
Acceptable Financing Contract
Listing Terms Contract
Read Less
Bought with Alan Lyman Jr. • Berkshire Hathaway HomeServices Commonwealth Real Estate



