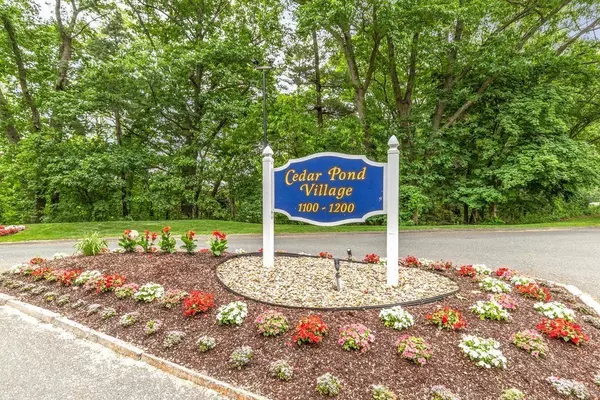For more information regarding the value of a property, please contact us for a free consultation.
1100 Salem St #93 Lynnfield, MA 01940
Want to know what your home might be worth? Contact us for a FREE valuation!

Our team is ready to help you sell your home for the highest possible price ASAP
Key Details
Sold Price $468,500
Property Type Condo
Sub Type Condominium
Listing Status Sold
Purchase Type For Sale
Square Footage 1,566 sqft
Price per Sqft $299
MLS Listing ID 72674556
Sold Date 07/30/20
Bedrooms 3
Full Baths 2
Half Baths 1
HOA Fees $617/mo
HOA Y/N true
Year Built 1983
Annual Tax Amount $3,873
Tax Year 2020
Lot Size 125.000 Acres
Acres 125.0
Property Description
Fabulous updated Townhouse at Cedar Pond Village. Gorgeous two story entry foyer with wrap around staircase and balcony. Hickory floors throughout the main living areas. Sun splashed fireplaced living room open to a full wall of glass sliders plus a balcony with a lovely view over looking the woods and brook. The dining room has a cut out to the entry foyer and flows nicely into the LR. Well designed new kitchen includes stainless steel appliances, farmers sink, convection oven, tile floor, quartz counters and 2 seat breakfast corner. 1st level BR features part vaulted ceiling and skylights.The second level is open including 2 bedrooms and 2 bathrooms off of the hallway balcony and staircase featuring a MBR suite with 3/4 tiled bath. Cedar Pond is nearly 130 acre's of woods and water. A truly magnificent setting that also includes tennis and bocce courts, pool, clubhouse & community environment.
Location
State MA
County Essex
Zoning R5
Direction Off Goodwin Circle rotary
Rooms
Primary Bedroom Level Third
Dining Room Flooring - Hardwood, Open Floorplan
Kitchen Flooring - Stone/Ceramic Tile, Countertops - Stone/Granite/Solid, Breakfast Bar / Nook, Cabinets - Upgraded, Recessed Lighting
Interior
Interior Features Bathroom - Half, Cathedral Ceiling(s), Open Floorplan, Entrance Foyer, Internet Available - Broadband
Heating Forced Air, Heat Pump, Electric
Cooling Heat Pump
Flooring Tile, Carpet, Hardwood, Flooring - Hardwood
Fireplaces Type Living Room
Appliance Oven, Dishwasher, Disposal, Trash Compactor, Microwave, Refrigerator, Freezer, Washer, Dryer, Tank Water Heater, Utility Connections for Electric Range, Utility Connections for Electric Oven, Utility Connections for Electric Dryer
Laundry Second Floor, In Unit, Washer Hookup
Exterior
Exterior Feature Balcony / Deck, Balcony
Garage Spaces 1.0
Pool Association, In Ground
Community Features Public Transportation, Pool, Tennis Court(s), Park, Walk/Jog Trails, Golf, Conservation Area, Highway Access, Private School, Public School
Utilities Available for Electric Range, for Electric Oven, for Electric Dryer, Washer Hookup
Roof Type Shingle
Total Parking Spaces 1
Garage Yes
Building
Story 2
Sewer Public Sewer
Water Public
Schools
Elementary Schools Tbd
High Schools Peabody
Others
Pets Allowed Breed Restrictions
Senior Community false
Read Less
Bought with DiVirgilio Homes • RE/MAX 360



