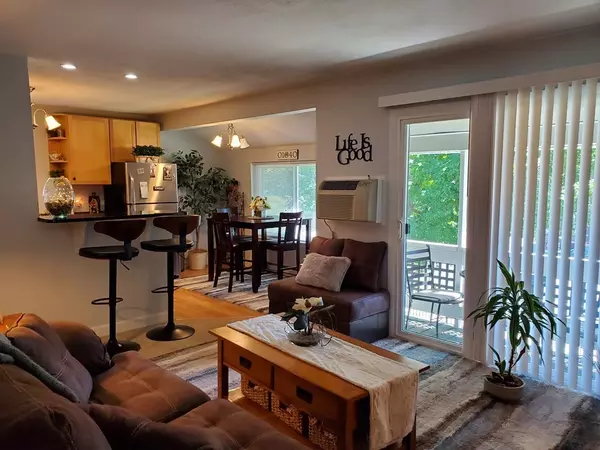For more information regarding the value of a property, please contact us for a free consultation.
49 Saint Kolbe Dr #B Holyoke, MA 01040
Want to know what your home might be worth? Contact us for a FREE valuation!

Our team is ready to help you sell your home for the highest possible price ASAP
Key Details
Sold Price $116,900
Property Type Condo
Sub Type Condominium
Listing Status Sold
Purchase Type For Sale
Square Footage 708 sqft
Price per Sqft $165
MLS Listing ID 72678893
Sold Date 07/31/20
Bedrooms 2
Full Baths 1
HOA Fees $228/mo
HOA Y/N true
Year Built 1978
Annual Tax Amount $1,887
Tax Year 2020
Property Description
PRISTINE 2 BR condo in Holyoke near South Hadley line with easy highway access. This open concept unit has a recently renovated kitchen with maple cabinets, stainless steel appliances and granite bar top - add in the new water heater and newer electrical panel and it really takes this unit above and beyond move-in ready! You have additional storage in the secure basement as well as laundry facilities! Beautiful park-like setting near park and walkways with river views...great for this pet friendly complex (under 40 lbs.). With today's low interest rates this unit makes a fantastic alternative to renting! So convenient to highways, shopping, restaurants, Mount Holyoke College and the Village Commons. Showings begin at OPEN HOUSE Saturday 6/27 from 11:30-1:00. Covid restrictions will be followed, masks required.
Location
State MA
County Hampden
Zoning DR
Direction GPS Friendly
Rooms
Kitchen Flooring - Laminate, Window(s) - Picture, Breakfast Bar / Nook, Open Floorplan, Recessed Lighting, Lighting - Pendant
Interior
Interior Features Internet Available - Unknown
Heating Electric
Cooling Wall Unit(s)
Flooring Vinyl, Carpet, Laminate
Appliance Range, Dishwasher, Disposal, Microwave, Refrigerator, Electric Water Heater
Laundry In Building
Exterior
Exterior Feature Balcony
Community Features Public Transportation, Shopping, Park, Walk/Jog Trails, Stable(s), Golf, Medical Facility, Bike Path, Highway Access, House of Worship, Marina, Public School, University
View Y/N Yes
View City
Total Parking Spaces 2
Garage No
Building
Story 1
Sewer Public Sewer
Water Public
Others
Pets Allowed Breed Restrictions
Senior Community false
Special Listing Condition Real Estate Owned
Read Less
Bought with Lynn Sipitkowski • Lynn Sipitkowski Real Estate



