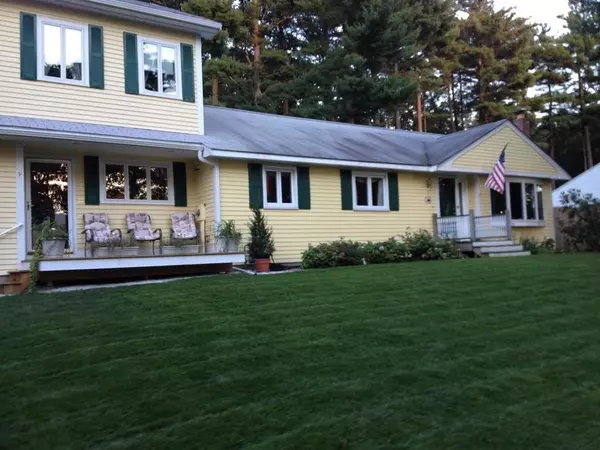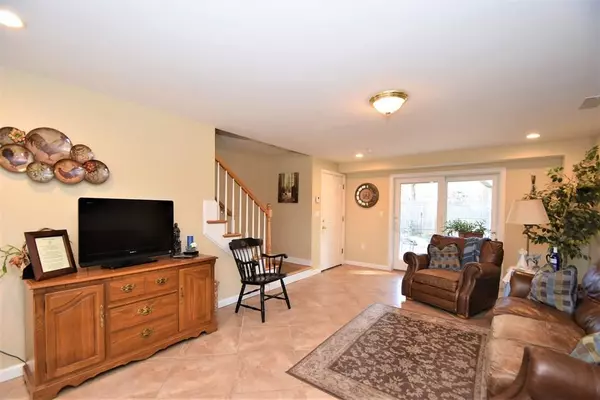For more information regarding the value of a property, please contact us for a free consultation.
9 Abbot Street Westford, MA 01886
Want to know what your home might be worth? Contact us for a FREE valuation!

Our team is ready to help you sell your home for the highest possible price ASAP
Key Details
Sold Price $545,000
Property Type Single Family Home
Sub Type Single Family Residence
Listing Status Sold
Purchase Type For Sale
Square Footage 2,157 sqft
Price per Sqft $252
MLS Listing ID 72630532
Sold Date 07/31/20
Style Ranch
Bedrooms 3
Full Baths 3
Year Built 1972
Annual Tax Amount $8,937
Tax Year 2020
Lot Size 0.400 Acres
Acres 0.4
Property Description
OPEN for SHOWINGS!! Welcome home to this oversized ranch w/ an additional private in law suite located in Forge Village! Enter into the Bright & Sunny Living Room with bow window, a perfect family gathering space! The Kitchen offers ample cabinet space and is open to the Dining Room. All Bedrooms in the main house include plenty of closet space. New in law addition includes a full updated kitchen with SS appliances, granite countertops, living room, additional bedroom, full bath and gleaming hardwood floors throughout! Relax in your private backyard boasting Patio, Deck, and shed for additional storage. Plenty of parking with your 6 car paved driveway and attached 1 car garage. Close to Forge Pond, Route 495, Nashoba Valley Ski Area, Kimball Farm, and Much More!! Come see how you can make this house your own - very MOTIVATED Sellers! *Sellers are including all appliances in both main house and in law suite as well as backup generator for Buyer*
Location
State MA
County Middlesex
Zoning RA
Direction Pleasant St (Rte 225) to Abbot St
Rooms
Family Room Walk-In Closet(s), Flooring - Wall to Wall Carpet, Cable Hookup
Basement Full, Partially Finished, Interior Entry, Bulkhead, Concrete
Primary Bedroom Level First
Dining Room Flooring - Stone/Ceramic Tile
Kitchen Flooring - Stone/Ceramic Tile, Dining Area, Stainless Steel Appliances, Gas Stove
Interior
Interior Features Cable Hookup, Countertops - Stone/Granite/Solid, Breakfast Bar / Nook, In-Law Floorplan, Kitchen, Mud Room
Heating Baseboard, Natural Gas
Cooling Central Air
Flooring Tile, Vinyl, Carpet, Hardwood, Flooring - Hardwood, Flooring - Stone/Ceramic Tile
Appliance Range, Dishwasher, Refrigerator, Washer, Dryer, Stainless Steel Appliance(s), Gas Water Heater, Tank Water Heaterless, Utility Connections for Gas Oven, Utility Connections for Gas Dryer, Utility Connections for Electric Dryer
Laundry Electric Dryer Hookup, Washer Hookup
Exterior
Exterior Feature Rain Gutters, Storage
Garage Spaces 1.0
Community Features Public Transportation, Shopping, Tennis Court(s), Park, Walk/Jog Trails, Stable(s), Golf, Medical Facility, Laundromat, Bike Path, Conservation Area, Highway Access, House of Worship, Public School
Utilities Available for Gas Oven, for Gas Dryer, for Electric Dryer, Washer Hookup
Roof Type Shingle
Total Parking Spaces 6
Garage Yes
Building
Lot Description Level
Foundation Block
Sewer Private Sewer
Water Public
Architectural Style Ranch
Read Less
Bought with Maureen Harmonay • Coldwell Banker Residential Brokerage - Concord



