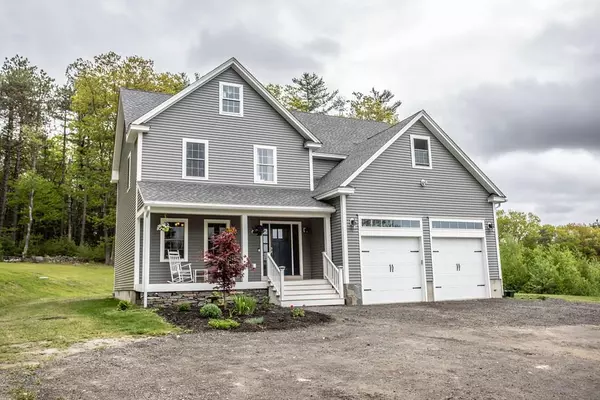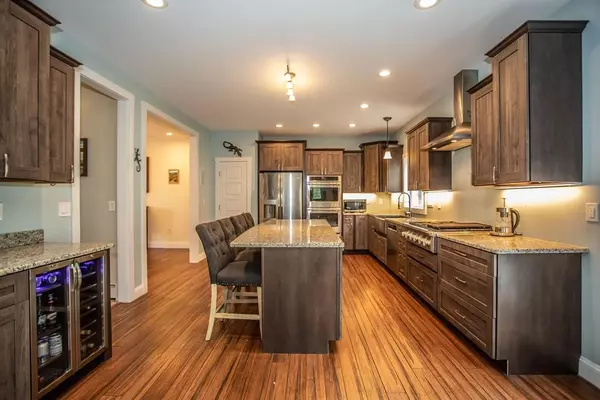For more information regarding the value of a property, please contact us for a free consultation.
20 E Rindge Road Ashburnham, MA 01430
Want to know what your home might be worth? Contact us for a FREE valuation!

Our team is ready to help you sell your home for the highest possible price ASAP
Key Details
Sold Price $390,000
Property Type Single Family Home
Sub Type Single Family Residence
Listing Status Sold
Purchase Type For Sale
Square Footage 2,548 sqft
Price per Sqft $153
MLS Listing ID 72664285
Sold Date 07/31/20
Style Colonial
Bedrooms 3
Full Baths 2
Half Baths 1
HOA Y/N false
Year Built 2016
Annual Tax Amount $7,089
Tax Year 2020
Lot Size 2.030 Acres
Acres 2.03
Property Description
LIKE NEW Colonial thoughtfully situated on a 2 acre lot. Expansive custom designed kitchen with SS appliances, large island, separate coffee bar, farmer sink and more. Open concept first floor also includes the living room with a vaulted ceiling and pellet stove, a dining room and mudroom with a half bath. The 2nd floor features a master bedroom suite which includes a sitting room, two walk in closets and full bath. The master bathroom has double sinks and an oversized tiled walk in shower. Two other generous sized bedrooms, an office and a separate laundry room! Other property features include 9' ceilings, wired for a “smart home”, surround sound, generator hook-up and a heated garage with an extra tall ceiling height. Thinking of a future barn or detached garage……… a 20x30 foundation is already in place. Beautiful landscaping and a private setting.
Location
State MA
County Worcester
Area North Ashburnham
Zoning RB
Direction Lake Road to East Rindge Road
Rooms
Basement Full, Interior Entry, Bulkhead, Concrete
Primary Bedroom Level Second
Dining Room Flooring - Wood, Recessed Lighting, Crown Molding
Kitchen Ceiling Fan(s), Flooring - Wood, Dining Area, Pantry, Countertops - Stone/Granite/Solid, Kitchen Island, Breakfast Bar / Nook, Exterior Access, Recessed Lighting, Wine Chiller
Interior
Interior Features Bathroom - Half, Closet, Office, Mud Room, Central Vacuum, Wired for Sound
Heating Baseboard, Propane, Pellet Stove
Cooling None
Flooring Wood, Tile, Carpet, Flooring - Wall to Wall Carpet, Flooring - Stone/Ceramic Tile
Fireplaces Number 1
Appliance Range, Oven, Dishwasher, Microwave, Countertop Range, Refrigerator, Wine Refrigerator, Vacuum System - Rough-in, Range Hood, Propane Water Heater, Utility Connections for Gas Range, Utility Connections for Electric Oven, Utility Connections for Electric Dryer
Laundry Laundry Closet, Flooring - Stone/Ceramic Tile, Electric Dryer Hookup, Washer Hookup, Second Floor
Exterior
Exterior Feature Rain Gutters, Garden, Stone Wall
Garage Spaces 2.0
Community Features Shopping, Medical Facility, House of Worship, Private School, Public School
Utilities Available for Gas Range, for Electric Oven, for Electric Dryer, Washer Hookup
View Y/N Yes
View Scenic View(s)
Roof Type Shingle
Total Parking Spaces 6
Garage Yes
Building
Lot Description Cleared, Gentle Sloping
Foundation Concrete Perimeter
Sewer Private Sewer
Water Public
Schools
Elementary Schools Jr Briggs
Middle Schools Overlook
High Schools Oakmont
Read Less
Bought with Michelle Peterson • Elm Grove Realty, LLC



