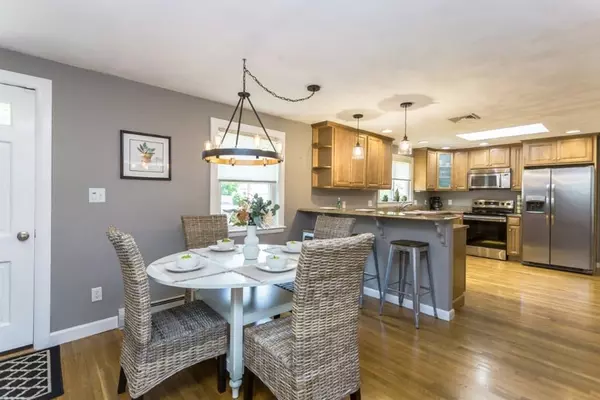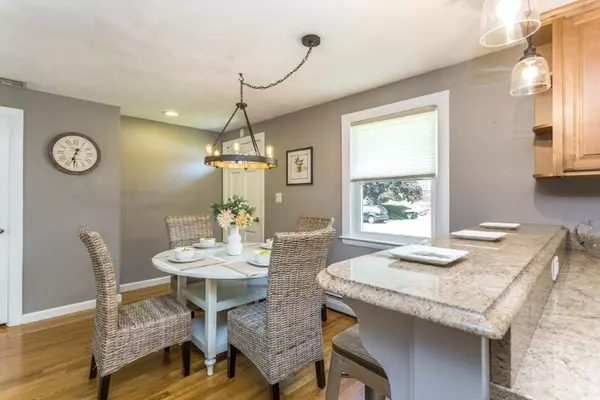For more information regarding the value of a property, please contact us for a free consultation.
16 Pine Street Lynnfield, MA 01940
Want to know what your home might be worth? Contact us for a FREE valuation!

Our team is ready to help you sell your home for the highest possible price ASAP
Key Details
Sold Price $740,000
Property Type Single Family Home
Sub Type Single Family Residence
Listing Status Sold
Purchase Type For Sale
Square Footage 2,200 sqft
Price per Sqft $336
MLS Listing ID 72667122
Sold Date 07/31/20
Style Ranch
Bedrooms 3
Full Baths 3
HOA Y/N false
Year Built 1955
Annual Tax Amount $7,214
Tax Year 2020
Lot Size 0.720 Acres
Acres 0.72
Property Description
POTTERY BARN STYLE AND MOVE IN READY ranch on a quiet street with large PRIVATE backyard and in-ground POOL! The OPEN CONCEPT floor plan lends itself to easy living and entertaining. Start your day in the sunny kitchen at the granite breakfast bar surrounded by stainless steel appliances, hardwood floors and skylight. Freshly painted walls greet you in the over-sized living room with a wood burning fireplace, french doors and picture window that fills the room with loads of natural sunlight. HOME OFFICE, 2 bedrooms and 2 full baths complete the first floor. Head downstairs and be WOWED by the expansive family room, 2 BONUS rooms, full bath and laundry. This home is WARM AND INVITING and offers so many great features. Central air 2014, Roof 2011, heating system 2011, garage doors 2010. SHOWINGS BEGIN FRIDAY - SCHEDULE THRU SHOWINGTIME
Location
State MA
County Essex
Zoning RB
Direction Main to Baystate to Pine
Rooms
Family Room Closet, Flooring - Laminate, Window(s) - Picture, Recessed Lighting
Basement Full, Finished, Interior Entry, Garage Access, Radon Remediation System
Primary Bedroom Level First
Kitchen Skylight, Flooring - Hardwood, Countertops - Stone/Granite/Solid, Breakfast Bar / Nook, Exterior Access, Open Floorplan, Recessed Lighting
Interior
Interior Features Closet, Home Office, Bonus Room
Heating Baseboard, Oil
Cooling Central Air
Flooring Tile, Hardwood, Flooring - Laminate
Fireplaces Number 1
Fireplaces Type Living Room
Appliance Range, Dishwasher, Microwave, Refrigerator, Electric Water Heater, Utility Connections for Electric Range, Utility Connections for Electric Oven, Utility Connections for Electric Dryer
Laundry In Basement, Washer Hookup
Exterior
Exterior Feature Rain Gutters, Storage, Professional Landscaping
Garage Spaces 2.0
Fence Fenced/Enclosed, Fenced
Pool In Ground
Community Features Shopping, Tennis Court(s), Golf, Conservation Area, Highway Access, Sidewalks
Utilities Available for Electric Range, for Electric Oven, for Electric Dryer, Washer Hookup
Roof Type Shingle
Total Parking Spaces 4
Garage Yes
Private Pool true
Building
Foundation Concrete Perimeter
Sewer Private Sewer
Water Public
Architectural Style Ranch
Schools
Elementary Schools Summer Street
Middle Schools Lms
High Schools Lhs
Others
Senior Community false
Acceptable Financing Contract
Listing Terms Contract
Read Less
Bought with Joe Petrucci • Redfin Corp.



